People
Leadership + Staff

Jessica Ambriz
Grad Advisor, Landscape Architecture & Environmental Planning

Mel Barbers
Undergraduate Advisor; Assistant Director of Student Engagement & Leadership Development

Timothy Cole
Horticulturist, Blake Garden
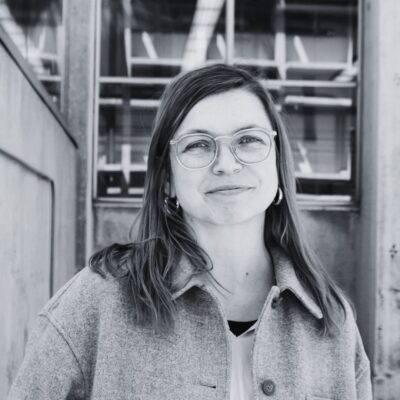
Moira Connelly
Department Manager, Landscape Architecture & Environmental Planning
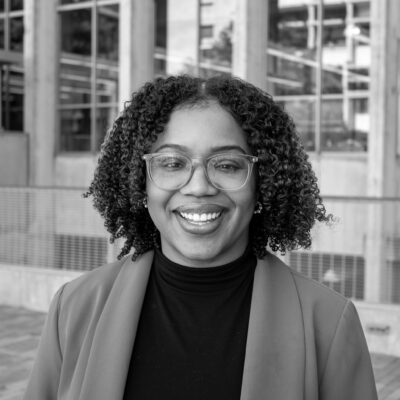
Kristian Dawson
Director of CED Undergraduate Advising; Interim Undergraduate Advisor, Landscape Architecture and Urban Studies
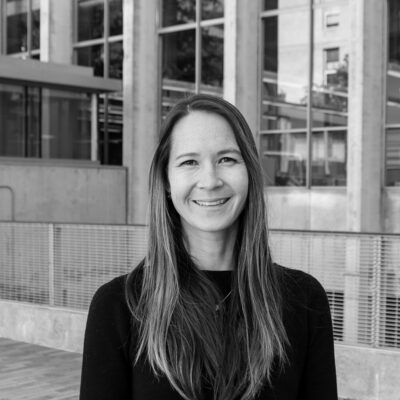
Heather Grothjan
Undergraduate Advisor; College Evaluator
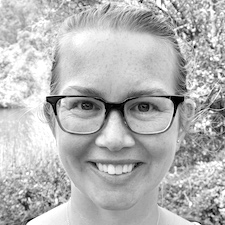
Kendra Hauser
Horticulturist, Blake Garden
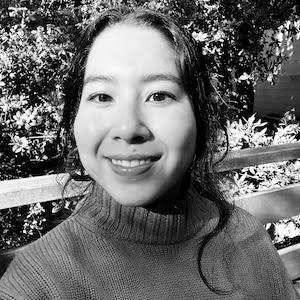
Christina Hausle
LAEP Program Assistant and Scheduler

Richard Hindle
Acting Chair and Associate Professor; Department of Landscape Architecture & Environmental Planning
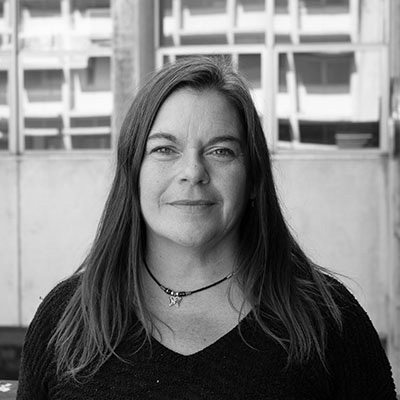
Kathryn Lincoln
Blake Garden Manager
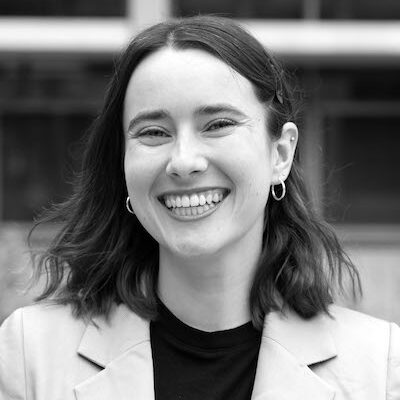
Kayli Minear
Undergraduate Advisor; Assistant Director of Outreach
Faculty
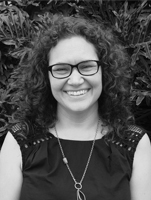
Anna Livia Brand
Associate Professor of Landscape Architecture & Environmental Planning
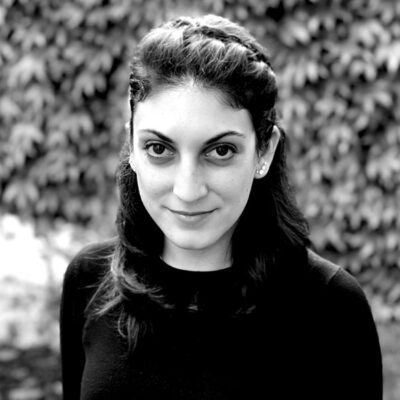
Danika Cooper
Associate Professor of Landscape Architecture & Environmental Planning
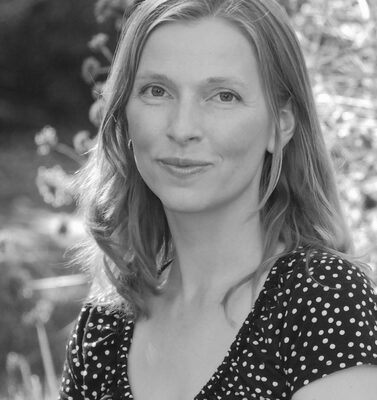
Iryna Dronova
Associate Professor of Landscape Architecture & Environmental Planning

Kristina Hill
Associate Professor of Landscape Architecture & Environmental Planning and Urban Design

Richard Hindle
Acting Chair and Associate Professor; Department of Landscape Architecture & Environmental Planning
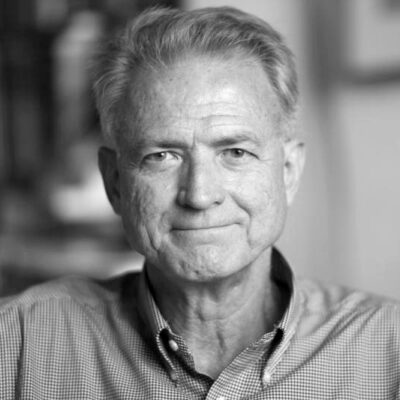
G. Matt Kondolf
Professor of Landscape Architecture & Environmental Planning
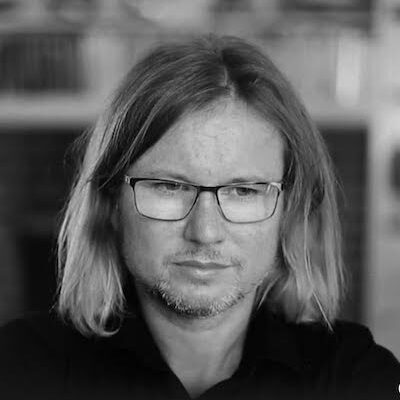
Karl Kullmann
Associate Professor of Landscape Architecture & Environmental Planning and Urban Design
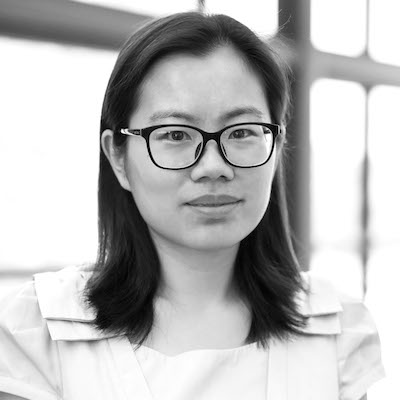
Lu Liang
Associate Professor of Landscape Architecture & Environmental Planning
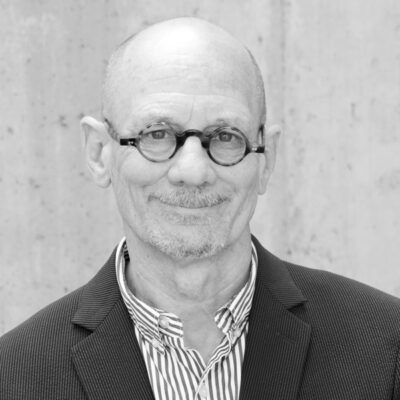
David Meyer
Adjunct Professor of Landscape Architecture & Environmental Planning
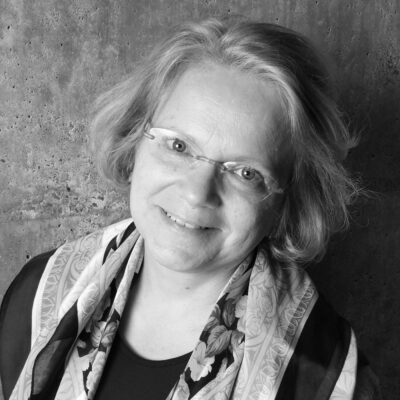
Louise Mozingo
Professor of Landscape Architecture & Environmental Planning; Faculty Program Director, Master of Urban Design

Danielle Rivera
Assistant Professor of Landscape Architecture & Environmental Planning
Lecturers
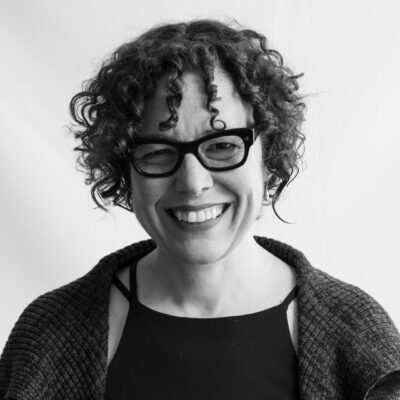
Alma Du Solier
Lecturer in Landscape Architecture
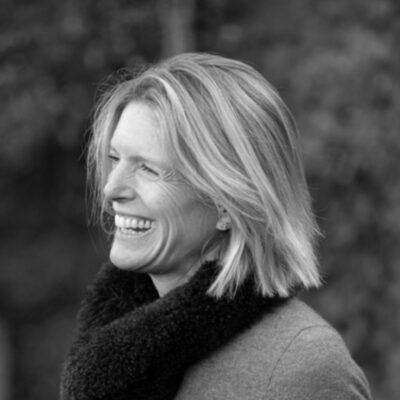
Daphne Edwards
Continuing Lecturer in Landscape Architecture & Environmental Planning

Scott Elder
Lecturer in Urban Design and Landscape Architecture & Environmental Planning; Program Director, Master of Urban Design
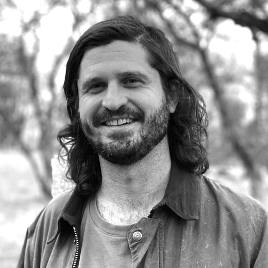
Robert Glass
Lecturer in Landscape Architecture & Environmental Planning
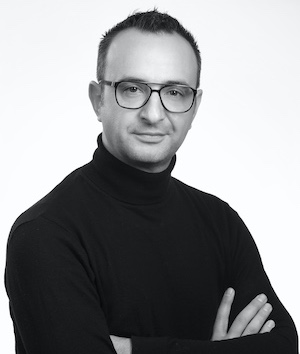
Damir Hurdich
Lecturer in Landscape Architecture & Environmental Planning

Robert Lemon
Lecturer, Landscape Architecture and Environmental Planning
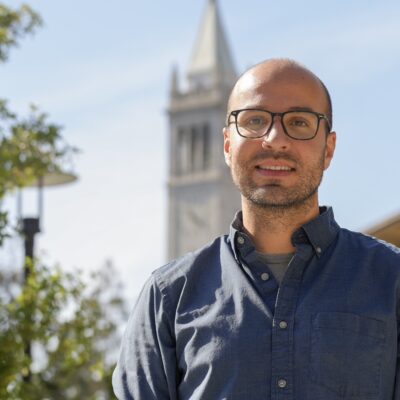
Pol Fité Matamoros
Beatrix Farrand Designer in Residence and Lecturer in Landscape Architecture & Environmental Planning
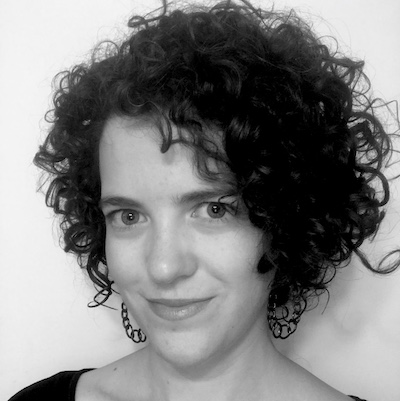
Victoria Mohr
Lecturer in Landscape Architecture & Environmental Planning
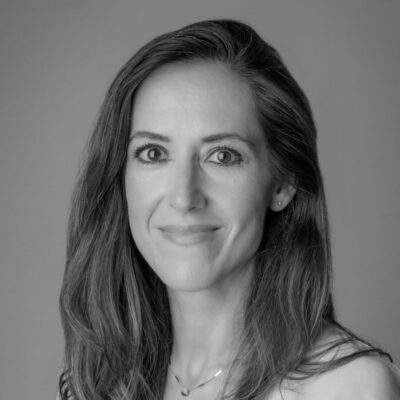
Anna Serra-Llobet
Lecturer, Landscape Architecture & Environmental Planning
Emeriti
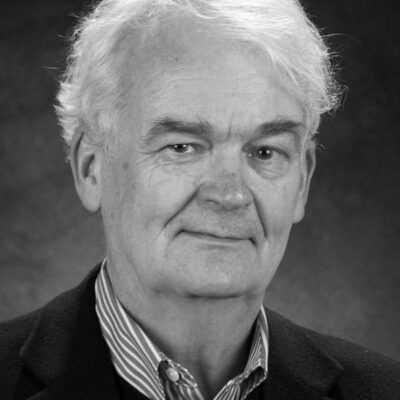
Peter Bosselmann
Professor Emeritus of the Graduate School in Architecture, City & Regional Planning, Landscape Architecture and Urban Design
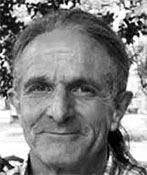
Randolph Hester
Professor Emeritus of Landscape Architecture & Environmental Planning
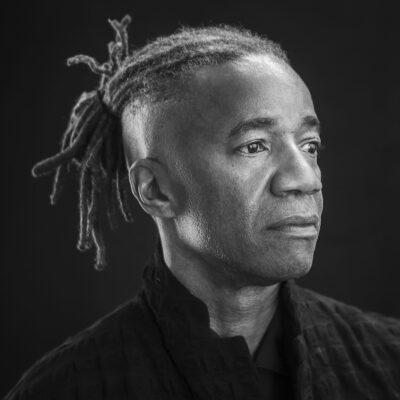
Walter Hood
Professor Emeritus of Landscape Architecture & Environmental Planning and Urban Design
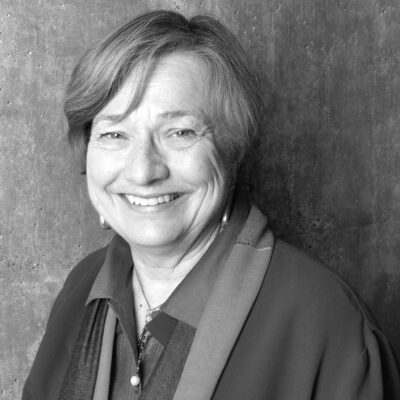
Linda Jewell
Professor Emerita of Landscape Architecture and Urban Design
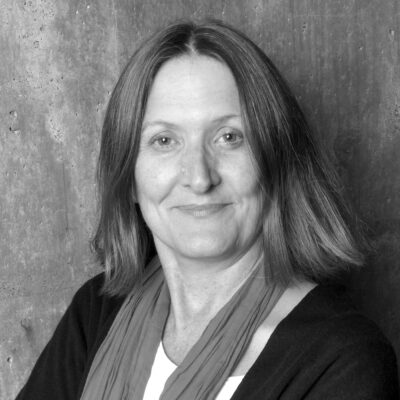
Elizabeth Macdonald
Professor Emeritus of City & Regional Planning, Landscape Architecture & Environmental Planning, and Urban Design
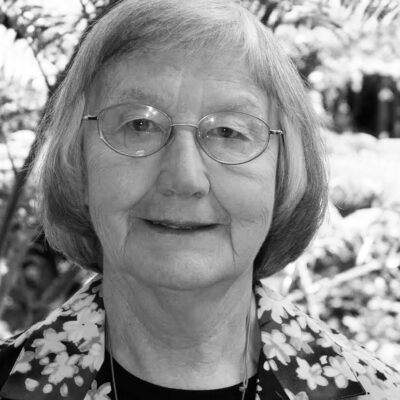
Clare Cooper Marcus
Professor Emerita of Architecture and Landscape Architecture & Environmental Planning
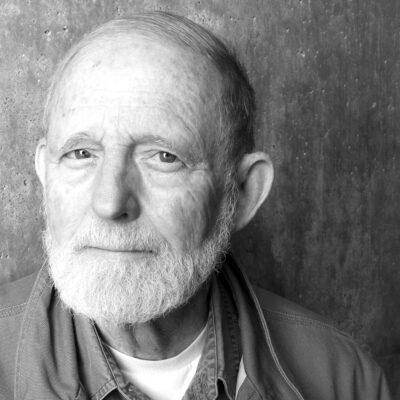
Joe McBride
Professor Emeritus of Landscape Architecture & Environmental Planning
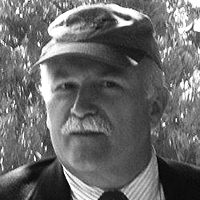
John Radke
Professor Emeritus of City & Regional Planning, Landscape Architecture & Environmental Planning and Urban Design
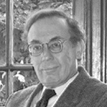
Michael Southworth
Professor Emeritus City & Regional Planning; Landscape Architecture & Environmental Planning

Charles (Chip) Sullivan
Professor Emeritus of Landscape Architecture & Environmental Planning
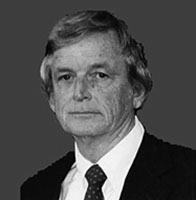
Robert Twiss
Professor Emeritus of Landscape Architecture & Environmental Planning
PhD Students

Eliza M. Breder
PhD Student – Landscape Architecture & Environmental Planning
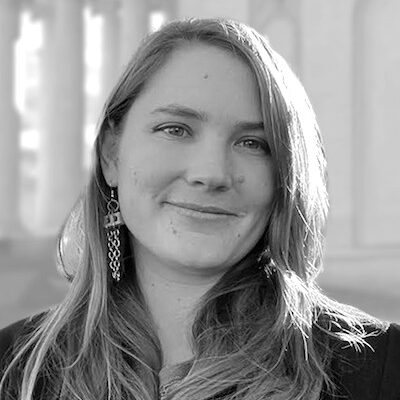
Adrienne Dodd
Ph.D. Student – Landscape Architecture & Environmental Planning

Minho Kim
Ph.D. Student – Landscape Architecture & Environmental Planning
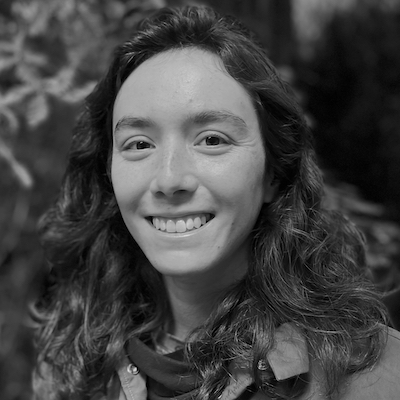
Emma Lasky
PhD Student, Landscape Architecture & Environmental Planning
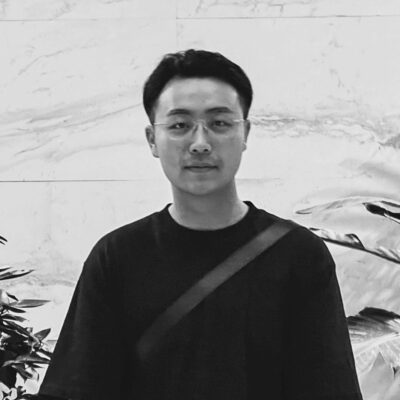
Di Li
PhD Student, Landscape Architecture & Environmental Planning
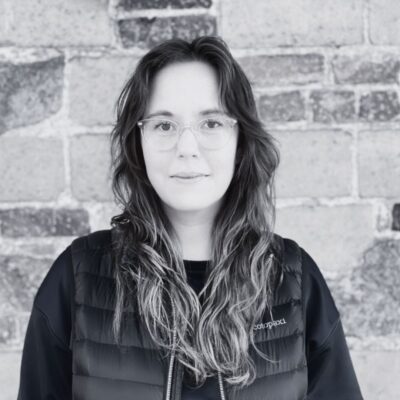
Kelly Leilani Main
PhD Candidate, Landscape Architecture & Environmental Planning

Jennifer Natali
Ph.D. Student – Landscape Architecture & Environmental Planning
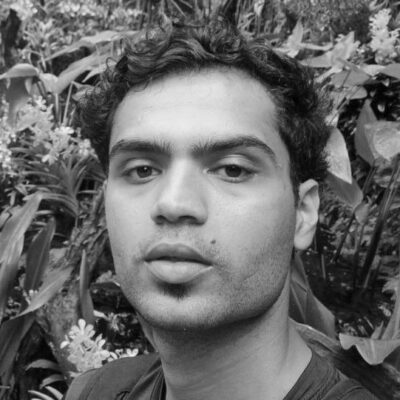
Shrabya Timsina
Ph.D. Student – Landscape Architecture and Environmental Planning
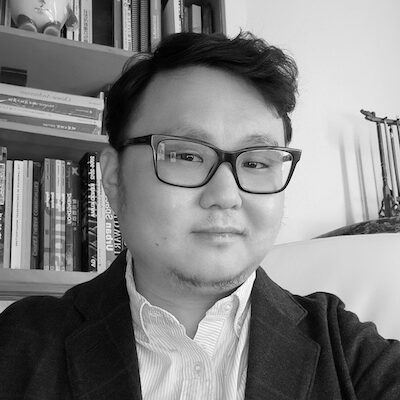
Frank Wen Yao
PhD Student, Landscape Architecture & Environmental Planning
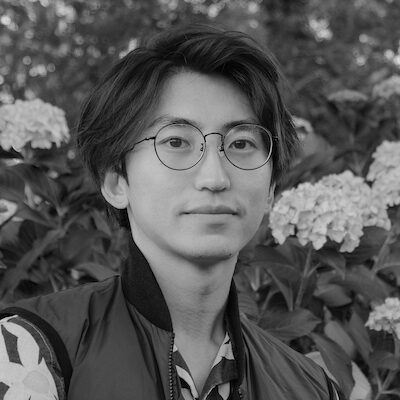
Hanqing Zhao
Ph.D. Student – Landscape Architecture & Environmental Planning

Yuye (Julia) Zhou
PhD Student, Landscape Architecture & Environmental Planning