Summer Institute
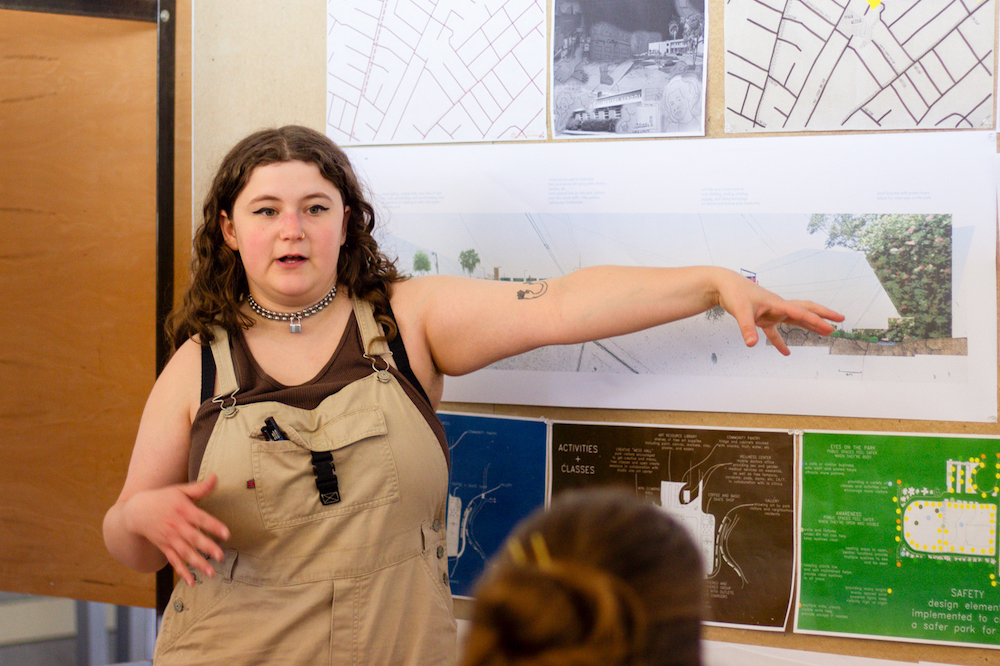
Program Dates 2025: July 7–August 15, 2025
Summer Institute is a fast track to launching your environmental design career. Explore the methods and theories driving the field, experience the culture of design and planning studios, and develop a portfolio for job and graduate school applications with the expert guidance of faculty mentors.
Each program includes a lecture series, a design or planning studio, media workshops, and site visits. After fulfilling the program requirements, you’ll receive a certificate of completion and credit on an official UC Berkeley transcript. All classes are held in Bauer Wurster Hall, CED’s home on the UC Berkeley campus. International students are welcome and encouraged to apply.
Choose your cohort
Choose from three different foundational programs — InArch, InCity, InLand — and jump-start your future in architecture, city planning, or landscape architecture. These post-baccalaureate programs are geared toward young professionals who are eager to explore career options in environmental design and are seeking to build a portfolio for graduate school. No previous design experience is required.
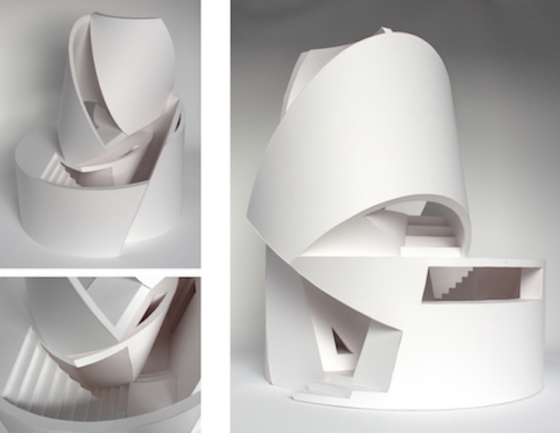
INARCH
Immerse yourself in the foundational theories, philosophical principles, and technical practices of architectural design. Through studio instruction, faculty critiques, readings, and lectures, you’ll be introduced to architectural design, discourse, and representation.
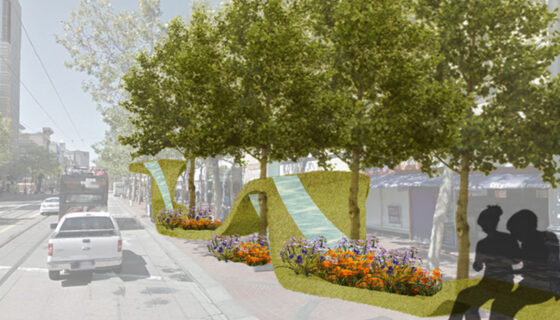
InLand
Learn the fundamentals of landscape architectural practice through the process of making and experimentation. In a collaborative studio environment, you’ll engage with the concepts of ecology, public space, and sustainability at multiple scales of design.
![[IN]City students pinning up projects for reviews](https://ced.berkeley.edu/wp-content/uploads/2023/11/INCITY-2-560x364.jpg)
InCity
Gain practical, hands-on experience in sustainable city planning and urban design through projects based on real-world situations in the San Francisco Bay Area. You’ll develop in-depth recommendations, analyses, and proposals that address major themes of planning practice, including housing, transportation, and environmental justice.
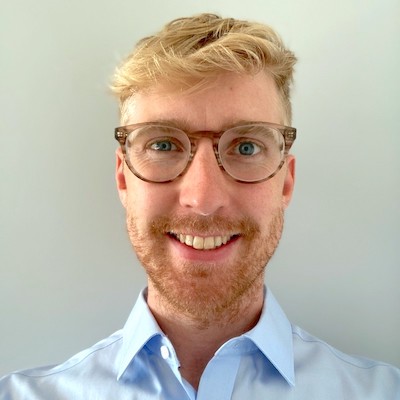
“The InCity program was a supportive and friendly environment for me to take what I learned in college and apply it to real-world projects.”
After the program, Doug received a Master’s in Public Administration from New York University and worked for four years at ARUP. He is now assistant director of economic development & regional planning at the New York City Department of City Planning.
Why Summer Institute?
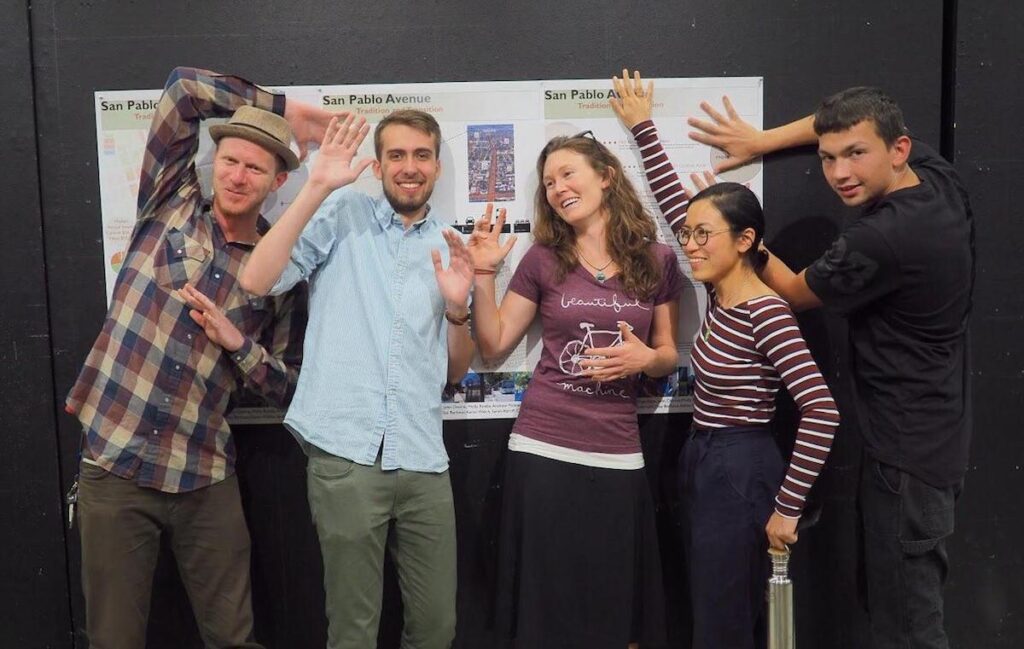
- Learn the fundamentals of environmental design
- Experience the culture of design and planning studios
- Craft your graduate school portfolio under the guidance of faculty mentors
- Meet students on similar career tracks and connect with practitioners in the field
- Earn college-level credit on an official UC Berkeley transcript
Recent Summer Institute alums have been accepted to graduate programs at Harvard, University of Pennsylvania, Columbia, Rice, UC Berkeley, University of Michigan, MIT, University of Washington, University of Illinois, Princeton, Cornell, and Yale, among others.
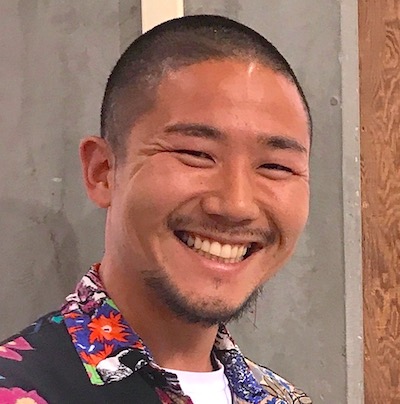
Before the program Kaji was a gardener in Japan when he decided to learn more about what graduate studies in landscape architecture in the U.S. looks like. He is a landscape designer at Groundworks Office in Berkeley.
Typical Schedule
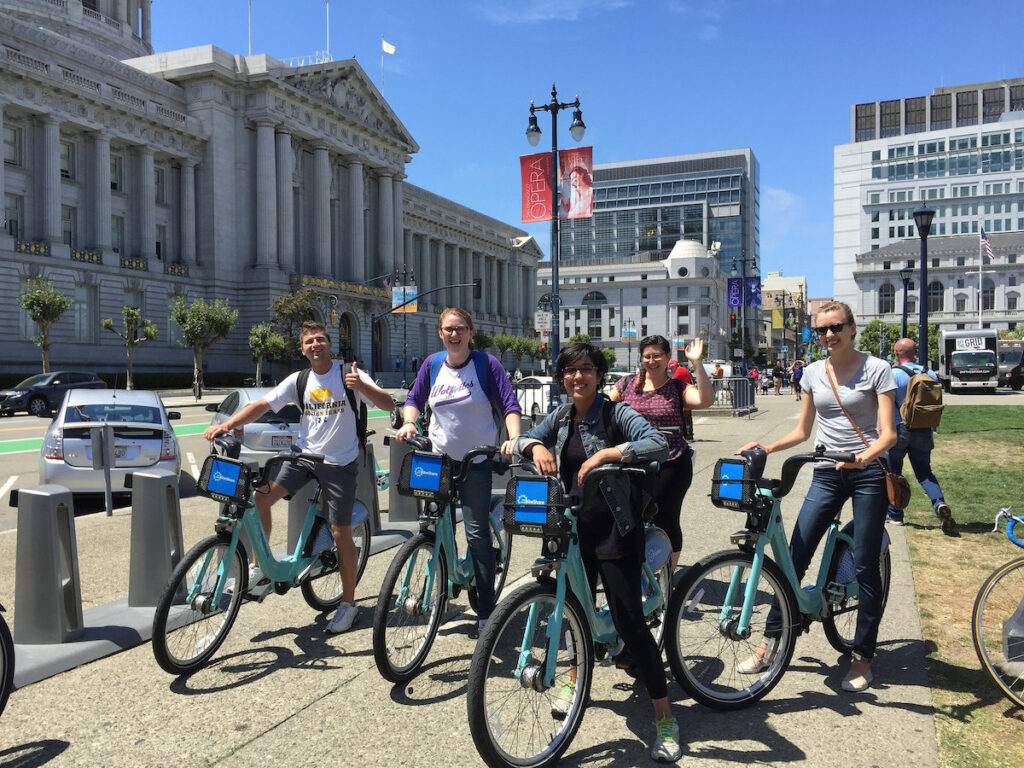
Mondays–Thursdays
- Media Skills Workshop: 10–11:30 a.m.
- Lecture / Reading & Discussion: 11:30 a.m.–1 p.m.
- Lunch break: 1–2 p.m.
- Studio: 2–5 p.m.
- Guest lecture and happy hour: 5–7 p.m. (Thursdays)
Fridays
- Site visit: 10 a.m.–2 p.m.
In addition, you’ll spend time in studio creating plans and models and refining designs in response to frequent feedback from instructors. The curriculum also provides opportunities for collaboration and group work.
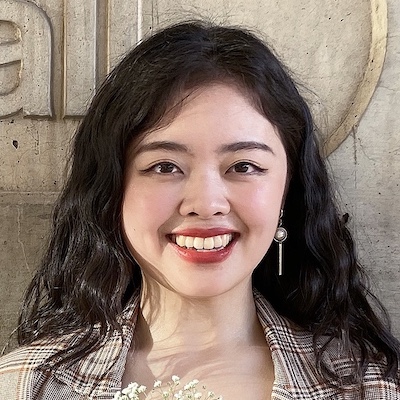
“The six-week program was well-organized, intensive, and beyond my expectations. I was introduced to using various media to develop and present my design thinking.”
After the program, Lei earned an MDes degree at Harvard GSD and is now a PhD candidate at the University of Cambridge.
Application & Admissions
![Summer [IN]stitute student sketching cityscape on a visit site](https://ced.berkeley.edu/wp-content/uploads/2023/11/Summer-INStitute-6-560x369.jpg)
Summer Institute programs are designed for students who have already earned a bachelor’s degree and are considering graduate study in an environmental design discipline. You will graduate from the program with a quality portfolio for the next step of your professional development including graduate school. No previous design experience is necessary.
The online application requires an essay, a statement of intent, a current resume, and a transcript, plus an application processing fee of US$75.
We begin reviewing applications on February 1 and start sending acceptance letters about two to three weeks later. It is important that you follow the instructions in the email by the deadlines provided. Make sure to check your spam folder as well.
FACULTY
-
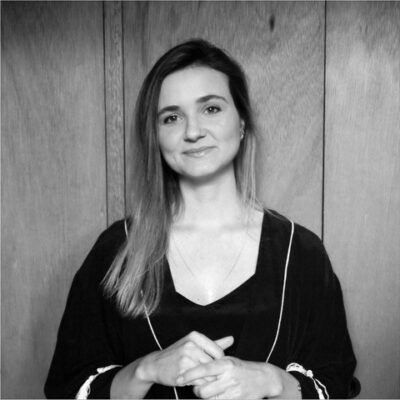 Lecturer in Architecture
Lecturer in ArchitectureProgram Coordinator, Summer Institute
Maria Paz de Moura Castro King is the founder of Brazil-based firm Rizoma and Bay Area-based firm PMCKM. Between the two practices, she has designed and built in a diverse range of scales, contexts and typologies, including art pavilions, showrooms, restaurants, single family houses, bus stations, institutional buildings, among others. King’s primary interest lies in the relationship and possible intersections between art and architecture, particularly in the implications the built space has in the construction of the art experience. King is a member of the International Council of Madame Architect, helping to find and spread the stories of many talented women architects around the world, especially those from Latin America. She earned her MArch from Cornell University.
-
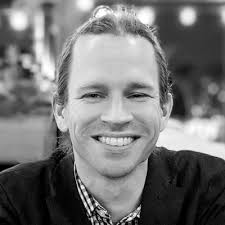 Lecturer in Architecture
Lecturer in ArchitectureLead Instructor, InArch
Matt Kendall is an architect focused on the creation of objects and spaces that are intrinsically diagrammatic, developing tectonic frameworks that align form, material, and concept. His practice engages top-down and bottom-up design methodologies, combining intuitive making with an adaptive, research-focused perspective. His process lies within the juncture between production and analysis, embracing the potential for iterative making to contextualize and shape narratives. He is heavily invested in digital tools, with an emphasis on parametric modeling, rendering, and representation. Matt’s professional experience includes work at Snøhetta, Iwamotoscott, Patterns, and Riken Yamamoto. He received his MArch from UCLA and his BArch from Cal Poly, San Luis Obispo.
-
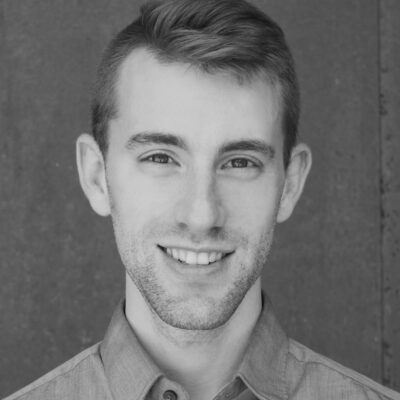 Justin KollarLead Instructor, InCityJustin Kollar, PhD, AICP, is a planner, designer, and researcher whose work focuses on how large-scale infrastructures reshape urban form, land use, and territorial planning. He has led planning and urban design projects at Sasaki across the U.S., Vietnam, China, and Afghanistan, specializing in walkable urbanism, sustainability, and climate resilience. As a researcher at MIT’s City Form Lab, Kollar advanced studies of mobility, urban form, and spatial dynamics. He holds dual master’s degrees in Architecture and Urban Planning from the Harvard Graduate School of Design and completed his Ph.D. as a fellow at MIT’s Leventhal Center for Advanced Urbanism, where his research explored the spatial politics of infrastructure and resource governance.
Justin KollarLead Instructor, InCityJustin Kollar, PhD, AICP, is a planner, designer, and researcher whose work focuses on how large-scale infrastructures reshape urban form, land use, and territorial planning. He has led planning and urban design projects at Sasaki across the U.S., Vietnam, China, and Afghanistan, specializing in walkable urbanism, sustainability, and climate resilience. As a researcher at MIT’s City Form Lab, Kollar advanced studies of mobility, urban form, and spatial dynamics. He holds dual master’s degrees in Architecture and Urban Planning from the Harvard Graduate School of Design and completed his Ph.D. as a fellow at MIT’s Leventhal Center for Advanced Urbanism, where his research explored the spatial politics of infrastructure and resource governance. -
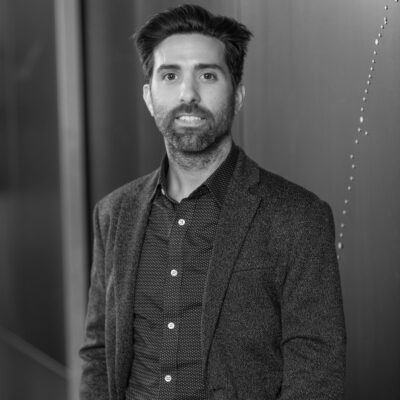 Lecturer in Sustainable Environmental Design
Lecturer in Sustainable Environmental DesignCo-Lead Instructor, InLand
Diego Romero Evans is an architect and landscape architect with experience in design practice and education. He has taught at Woodbury University in San Diego and several Chilean universities. He co-created the Resilient and Human Santiago initiative pioneered by the Rockefeller Foundation. Romero Evans served as associate director at GLS Landscape | Architecture in San Francisco and is the Urban Resilience & Coastal Adaptation Program director at the Chile California Conservation Exchange (CCCX) and co-founding principal of Dialectical Practices and DREStudio, with projects in Chile and California. Internationally recognized, his honors include the Italian Rothoblass Award and the ASLA Honor Award, and being selected twice for the prestigious USCIS Extraordinary Abilities Program (2021–2027).
-
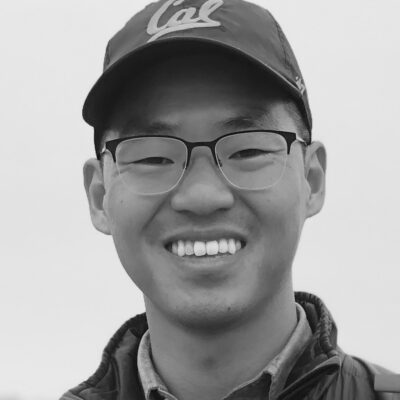 Zack DinhCo-Lead Instructor, InLandZack Dinh received his MLA from UC Berkeley after practicing urban planning in the San Francisco Bay Area for several years. His areas of interest include coastal environments, marine ecosystems, and food systems. He leverages geospatial techniques, satellite imaging, and cloud computing to understand natural and human activity at site, region, and country scales. He further engages in design through woodworking and the outdoors as a sailor.
Zack DinhCo-Lead Instructor, InLandZack Dinh received his MLA from UC Berkeley after practicing urban planning in the San Francisco Bay Area for several years. His areas of interest include coastal environments, marine ecosystems, and food systems. He leverages geospatial techniques, satellite imaging, and cloud computing to understand natural and human activity at site, region, and country scales. He further engages in design through woodworking and the outdoors as a sailor.
DATES, DEADLINES, & FEES
- Program Dates 2025: July 7–August 15, 2025
- All application deadlines have passed. We still might have a couple of seats left in the Summer Institute cohorts INLAND, INARCH, or INCITY – please check with us an email at summer-institutes(at)Berkeley.edu
- Cancellation deadline for a full refund: June 1, 2025
Please refer to the Deadlines and Fees page for more details on all dates, tuition, and fees.
Not what you are looking for?
Check out our other CED Summer Programs:
- DISC (Design + Innovation for Sustainable Cities) primarily designed for current college students
- embARC Summer Design Academy for high school students entering 12th grade (and exceptional students entering 11th grade)
- Design + Build Bootcamp for local high school students entering 10th or 11th grade
FREQUENTLY ASKED QUESTIONS
Still have questions? Read more about Applications & Admissions, Program Cost & Financial Support, Course Credit, How to Prepare, Housing & Transportation, Cancellation & Withdrawal, After the Program on the Summer Program FAQ page.
CONNECT WITH CED SUMMER PROGRAMS
- Sign up for our mailing list to receive reminders and updates
- Specific questions about Summer Institutes? Email us: summer-institutes (at) berkeley.edu
- Join our Instagram
- Follow us on LinkedIn
- Join us on Facebook