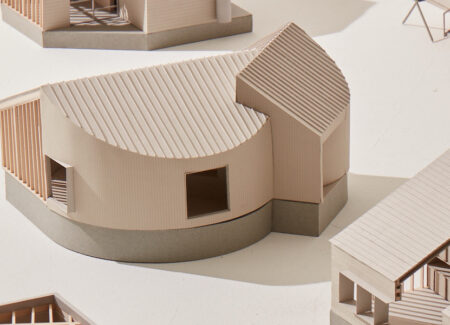
East Coast Designs
Featuring Neri&Hu Design, Studio Sean Canty, Ultramoderne, JaJa Co
Neri&Hu
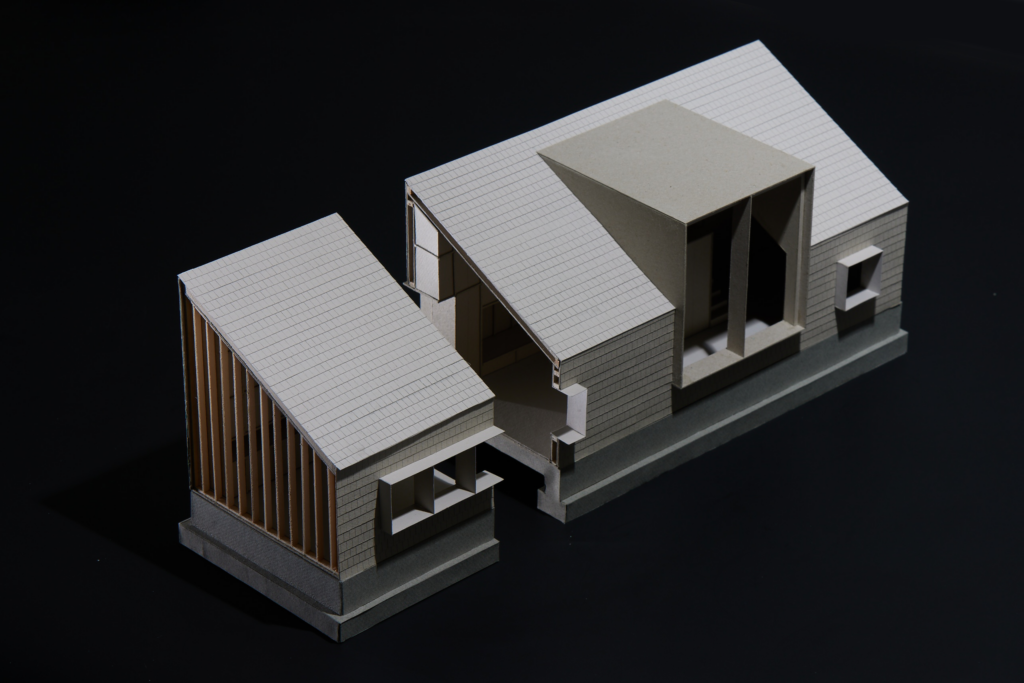
Analyzing the architectural plan as a record that traces daily inhabitation, all elements within the domestic realm that capture the nature of human relationships are combined and assembled into a continuous, functional millwork wall within House as Furniture. Neri&Hu kept the exterior massing simple, a linear bar building with a single sloping roof and dormer, allocating the budget instead to the interior experience: a singular wall that organizes all the programs within the home.
They designed the unit to create two gardens – a larger communal garden facing the main house and a smaller sliver garden on the southern limit of the lot line. A single raw metal door punctuates this landscape-like wall to provide access into the independent dwelling unit. The inhabitant crosses the threshold of the functional millwork wall into an interior that opens up to south-facing windows, framing views into the small private garden. Broken into five distinct zones, the millwork wall accommodates all functions of cooking, dining, lounging, bathing, and sleeping on the ground floor, with a study nook on the mezzanine level. By consolidating the budget and parti around what are often dismissed as subordinate spaces or objects within a home – storage, wet areas, carpentry and furniture, the house makes a statement to celebrate the accouterments of ordinary life.
Studio Sean Canty
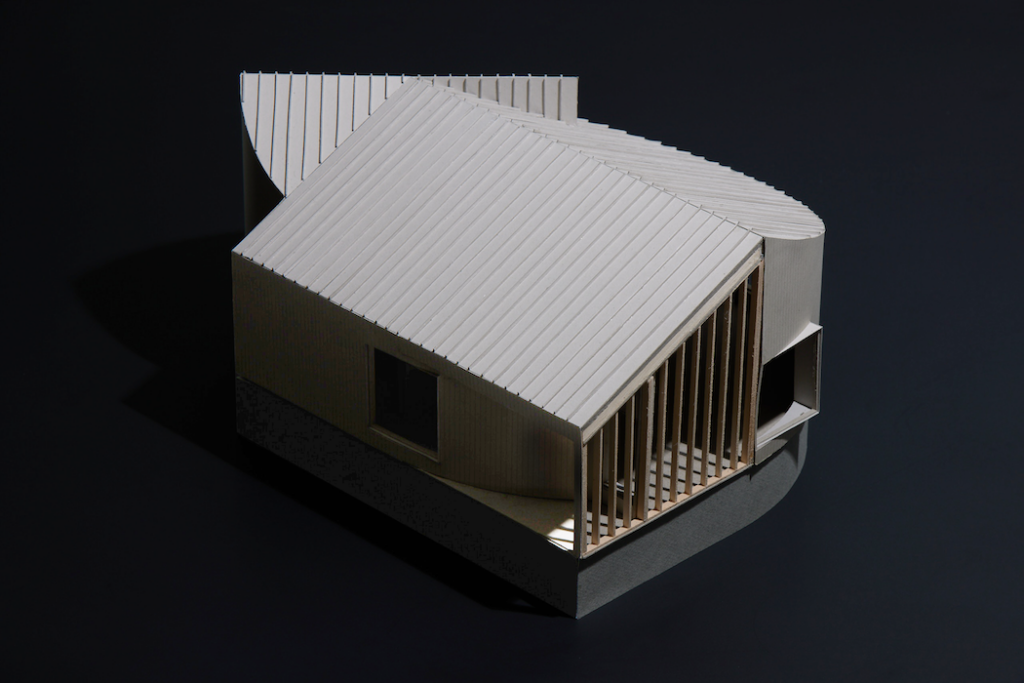
Studio Sean Canty’s Double Dutch ADU in Newton, MA. combines doubling and difference as a playful concept in thinking through smallness, efficiency, and use to make the modest interior feel generous. The home comprises two cylindrical volumes clipped by two intersecting gables to offer two distinct spaces for living and repose. The polycentric plan allows each figure to foreground or background the other visually. The roof volumes overlap and collide at their conjunction, perceptually increasing the size of the dwelling.
“We thought of it as a transitional or starter home for a young couple or in-laws, that could provide a sense of remiss,” says Canty. The design produces niches, porches, and smaller areas in the envelope so there is a connection to daylight, entry, and how the design could be prototypical and deployed on different sites.
Ultramoderne
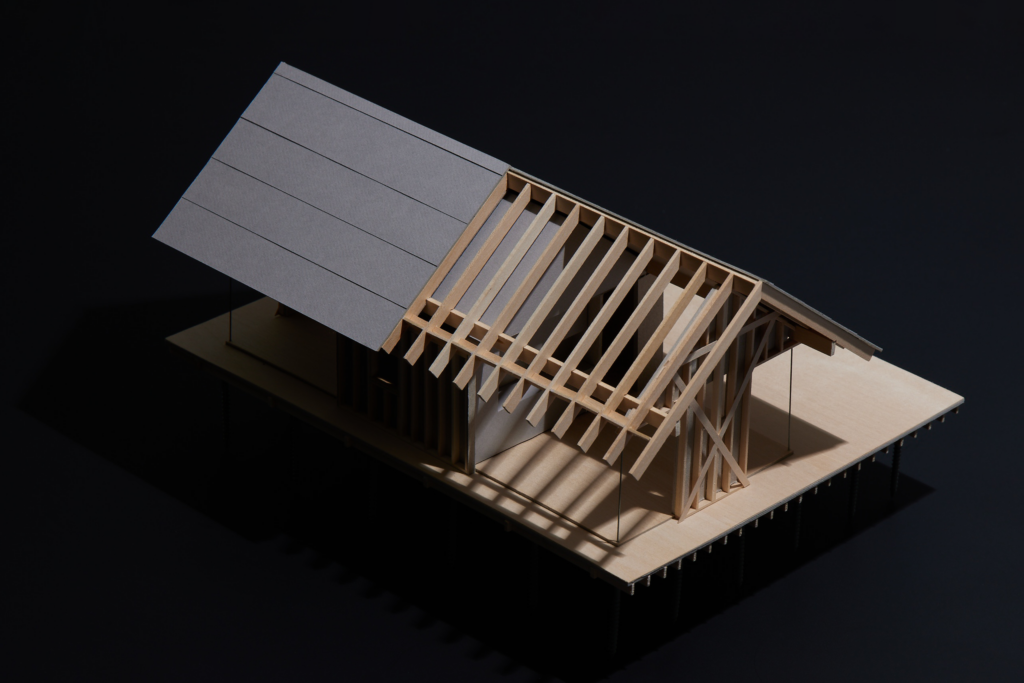
Ultramoderne’s ADU Without Qualities begins with questioning the architect’s role in affordable housing, where the construction and real estate economy drives almost everything, and how to do something creative with conventional construction techniques. Their ADU prototype adopts the posture of core-and-shell speculative office construction as a development strategy encompassing economy, program, and the role of the designer vis-a-vis the homeowner in a suburban mass-housing context. The ADU is the simple combination of a compact service core with two cantilevering endwalls bridged by a gabled roof. These elements frame two nearly identical rooms.
The design makes careful use of low-impact, low-cost construction techniques to provide a minimal, flexible framework for ADU construction. The core and end walls are designed to be prefabricated or framed on-site, providing for all basic code requirements to leave room for creativity in the design of the infill walls. The ADU sits on a large deck that doubles the interior floor area and demarcates part of the yard for the occupants. Ground screw foundations minimize site disturbance, allow flexibility of placement to avoid underground obstructions, eliminate the use of concrete, and drastically reduce the cost of the most expensive part of small project construction.
JaJa Co
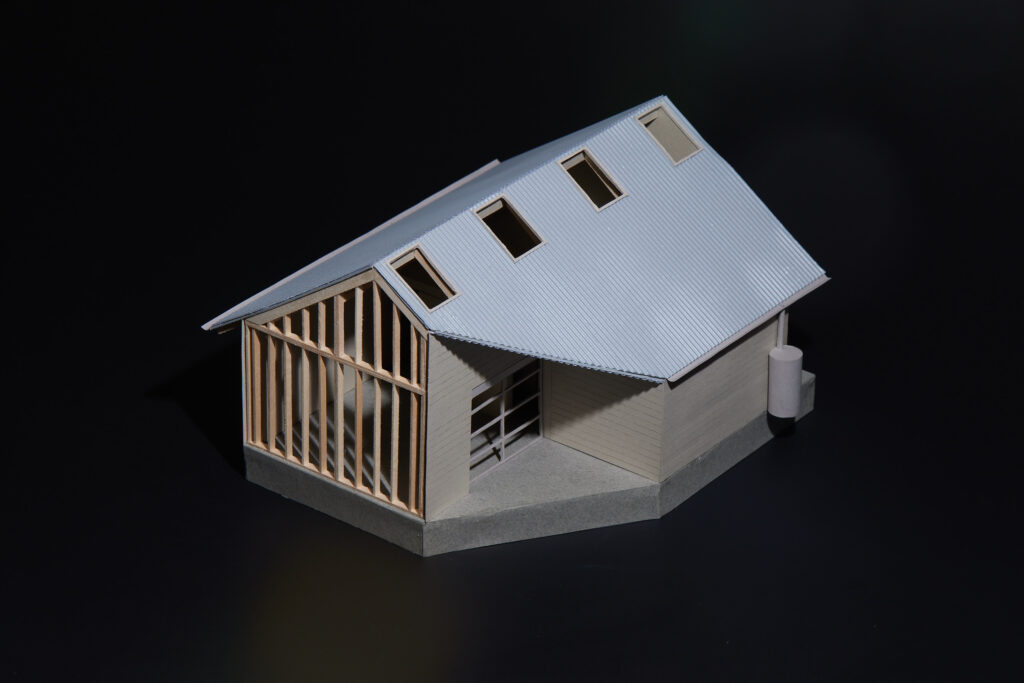
Jaja Co also saw the missing link between policy ambitions and housing in the mediums of everyday architectural practice. “Barriers to entering the housing market go beyond the moment of a building’s inception to what an enduring home really looks like,” says Michel Chang. For Half Story, her office worked with drawings, code research, and pricing to find a sustainable housing model for Newton, MA. The frost-protected shallow foundations require much less material than typical footings, but their assembly is common enough to make finding a local contractor economically competitive.
The symmetrical roof over the t-shaped plan creates two indoor and two outdoor prismatic rooms by laying successive rafters over two boxes. The building envelope comprises multiple insulation layers and a few openings toward an assumed north direction to meet the Massachusetts Stretch Energy Code. Two ridge beams carry the roof instead of one to give the stair its minimum clearance at a skylight. The loft above a compressed bathroom, laundry room, and kitchen has a small gross floor area but is double the size if used more like a deck, a greenhouse, an attic, or whatever else one might like.