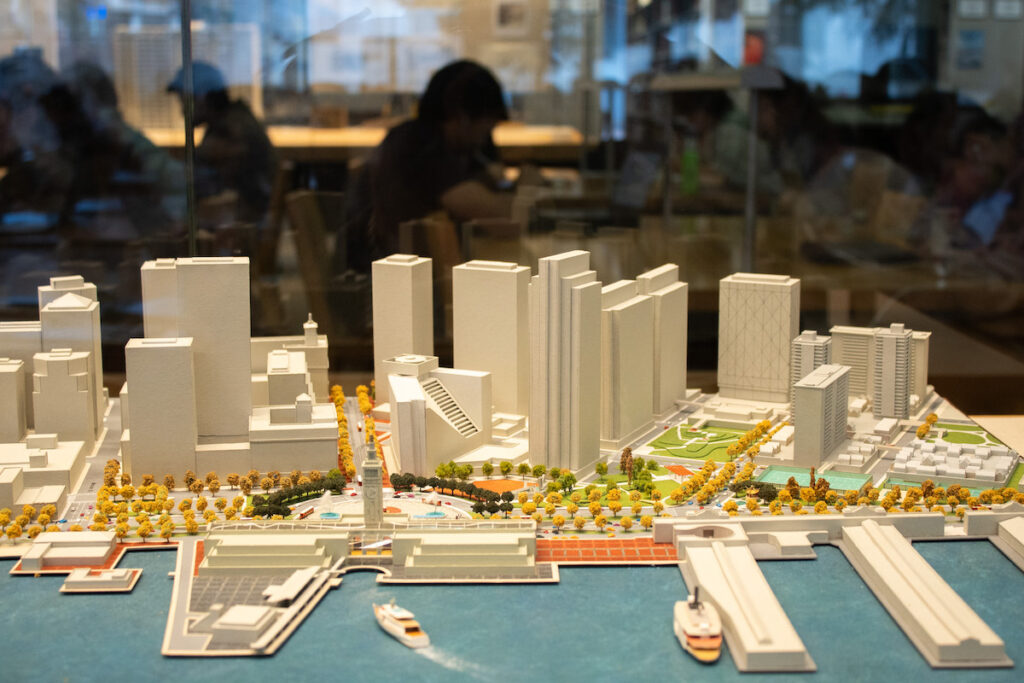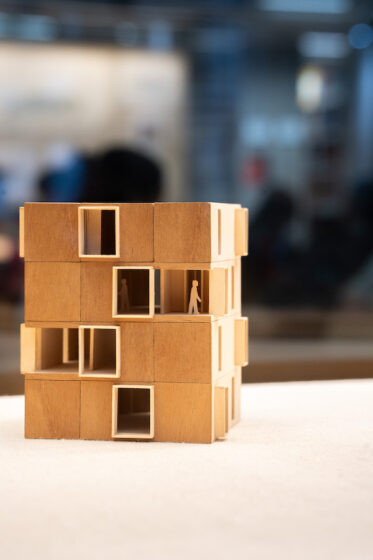Models: Process + Presentation | Environmental Design Archives Exhibition
What is the future of the physical model in the age of digital practice? This exhibition of architectural models from the Environmental Design Archives aims to spark dialogue around the model’s role in the process and art of making space.


The model is a versatile tool for architects, landscape architects, and planners to visualize ideas, develop physical representations, and define concepts. Models are generally created as part of the design development process, to promote the finished design, or for exhibition and publication. In many cases the model may serve as a record of a design that was never actualized.
But as contemporary designers move to the digital world for 3D model making, the future role of the physical model in design practice appears uncertain.
On view in the Environmental Design Library’s Judith Stronach / Raymond Lifchez Exhibit Cases, the exhibition includes models of both built and unbuilt projects, ranging from a 1930s Julia Morgan model for an unbuilt portion of William Randolph Hearst’s Wyntoon to Wurster Bernardi and Emmons’s 1960s model for the Golden Gateway Apartment House in San Francisco to Toyo Ito’s 2008 unbuilt design for BAMPFA.
Models: Process and Presentation also includes projects by Vernon DeMars and Carl Maletic; Vernon DeMars and Don Reay; William Dutcher; Fernau + Hartman Architects; Aaron Green; Holt Hinshaw Pfau Jones; Walter Hood; Jim Jennings; Royston, Hanamoto, Alley & Abby; Stanley Saitowitz; SMWM; William Turnbull / MLTW; and Jerry Veverka
Models: Presentation + Process is on view until April 19, 2025. Free and open to the public during regular library hours.