Alum Hao Ko, award-winning architect of sustainable buildings, endows visiting professor of practice
On the occasion of this endowment gift, Hao Ko (BA Architecture 1994) reflects on the impact of his undergraduate years in UC Berkeley’s Department of Architecture.
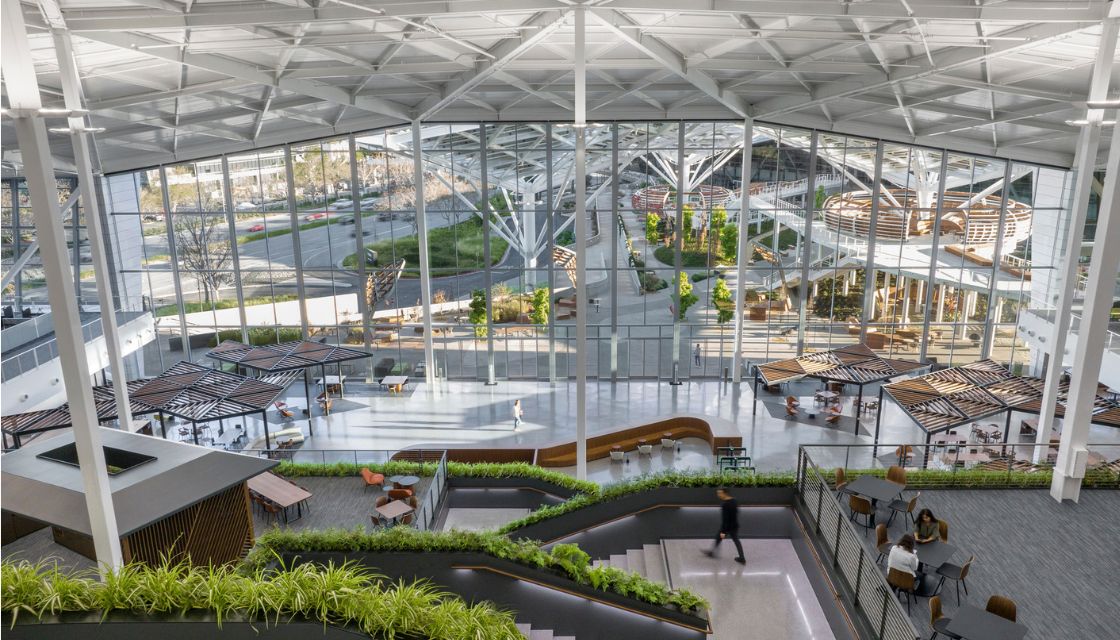
“I owe a lot of my career to Berkeley. It was foundational,” says Hao Ko, FAIA , global director of design at Gensler. Ko (BA Architecture 1994) and his wife, molecular biologist Fay Wang, are honoring this impact by establishing a visiting professor of practice at CED in their estate plan.
“We are deeply grateful to Hao and Fay for their vision and generosity,” says Renee Chow, William W. Wurster Dean of the College of Environmental Design. “Visiting professors of practice are crucial in an architectural education. They connect our students to professionals who bring their knowledge of the field’s current challenges and opportunities into the classroom and design studio.”
LOOKING BACK: THE INFLUENCE OF A BERKELEY EDUCATION
Ko always wanted to be an architect. When it was time to select a college, he chose Berkeley’s four-year BA program over schools offering professional five-year degrees, drawn to its focus on design thinking rather than the more technical aspects of architecture. Right away, Berkeley made an impact: “ED 4 with Professor Lars Lerup blew my mind — it opened my eyes,” Ko says. Lerup (BA Architecture 1968) is known for his explorations into the relationship of architecture to painting, language, poetics, and philosophy.
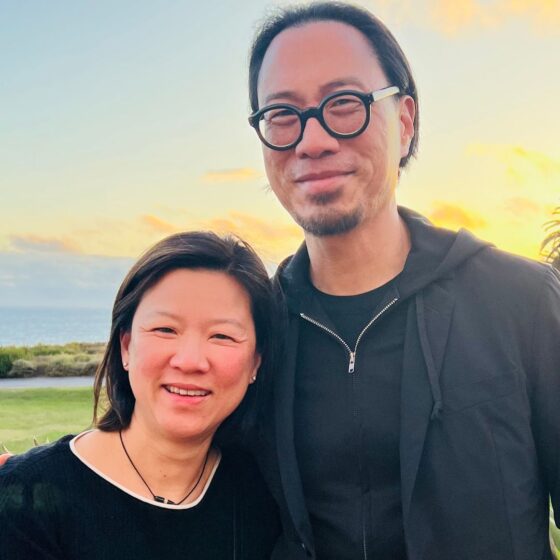
Ko recalls his studio courses with Stanley Saitowitz (MArch 1977), emeritus professor of architecture, and Yung-Ho Chang (MArch 1984), now dean of architecture at the University of Hong Kong, in particular, as “game-changers.” “They are true modernists who instilled in me the rigor of thinking and the craft of the work,” Ko says.
In Berkeley’s studio environment, Ko says, he learned who he was as a designer and as an individual. Looking back, he appreciates the program’s emphasis on drawing, a legacy of its Beaux-Arts origins, at a time when computer aided design was ascendent. “That gave me a solid grounding as we entered the digital age,” he says.
“It was at Berkeley that I learned to think about how my work impacts people and the environment. The whole ethos of the school was geared toward that. It was not just about form-making or architecture with a capital A.”
MAKING HIS MARK: SUSTAINABLE LARGE-SCALE PROJECTS THAT PUT PEOPLE FIRST
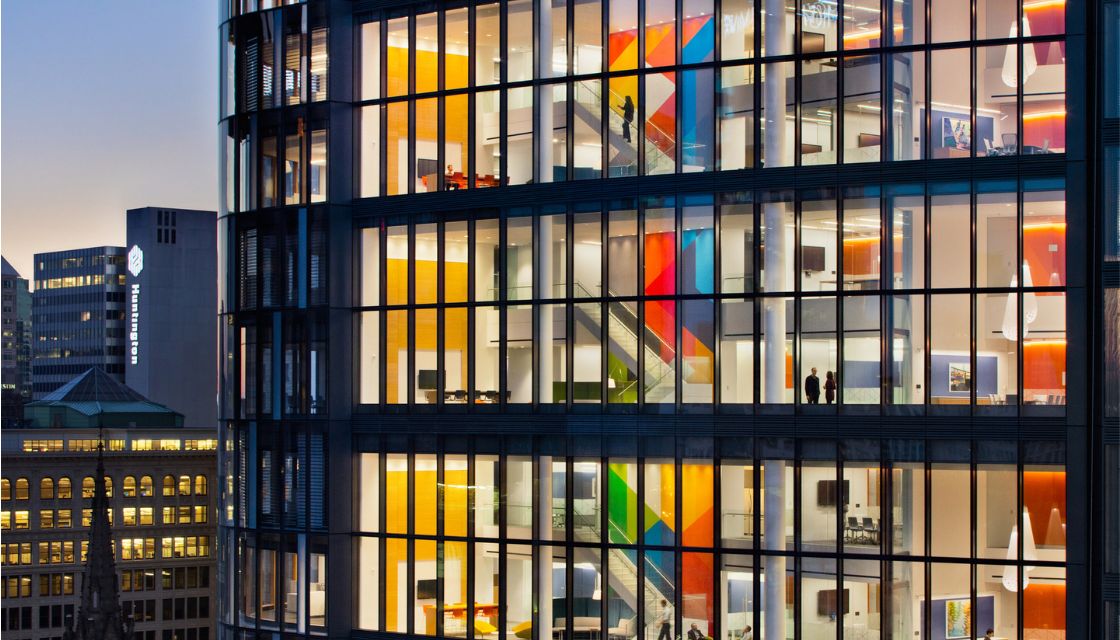
After earning his MArch from Harvard GSD, Ko was drawn to large-scale commercial projects and determined to make his mark there. “Office buildings were not in vogue in academia in the mid-90s, but I was fascinated by large-scale buildings. It was at the time when [Bruce Mau and] Rem Koolhaas’s S,M,L,XL came out. I saw that large-scale projects could help shape cities. And it was a way to directly impact people’s lives, since a lot of us spend most of our time at work.”
Today, Ko is best known for award-winning large-scale commercial projects that are both environmentally sustainable and humane. The LEED Platinum Tower at PNC Plaza (2015) in downtown Pittsburgh, which set a new standard for sustainable skyscrapers, and the LEED Gold Santa Clara headquarters of Nvidia (2018–2022), are two of his best known works.
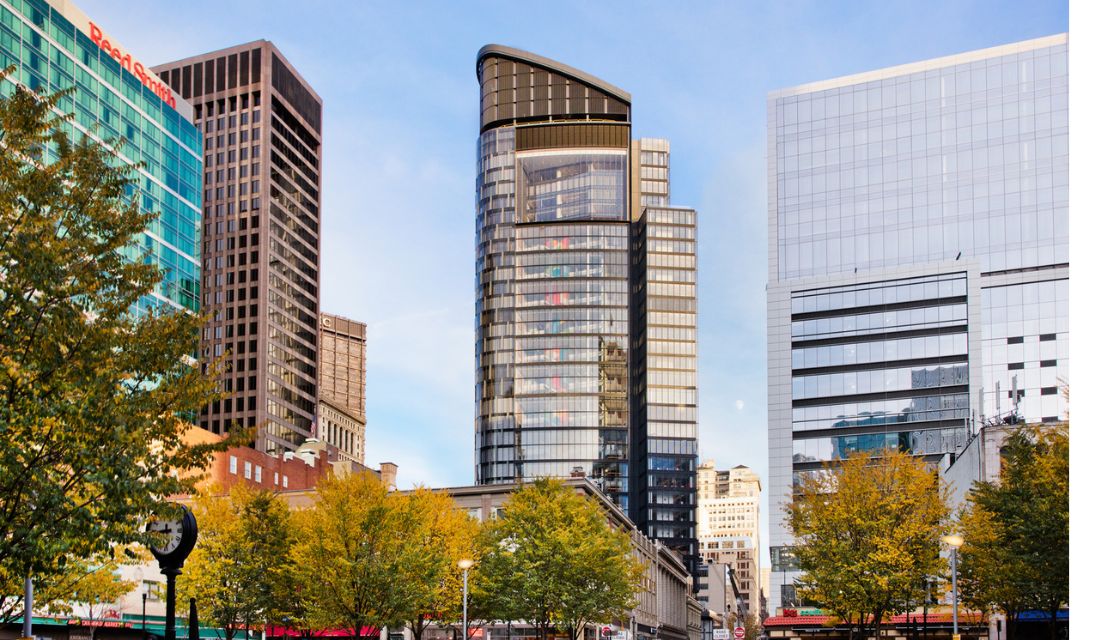
The Tower at PNC Plaza has been recognized with numerous awards for its use of passive, natural ventilation. “I always thought it was an odd phrase, to ‘step outside for fresh air.’ I wondered, why can’t we have fresh air inside? Instead of following a checklist to make a ‘green’ building, I asked, ‘how we can build a building that breathes?’”
The PNC Tower’s integrated double curtain wall does just that: allows the building to breathe. A solar chimney draws air into the building sans energy, enabling fresh air exchange 12 times an hour, and occupants are able to adjust air flow into their offices. This design reduces carbon consumption, allowing the building’s climate control system to operate in net-zero mode almost six months out of the year.
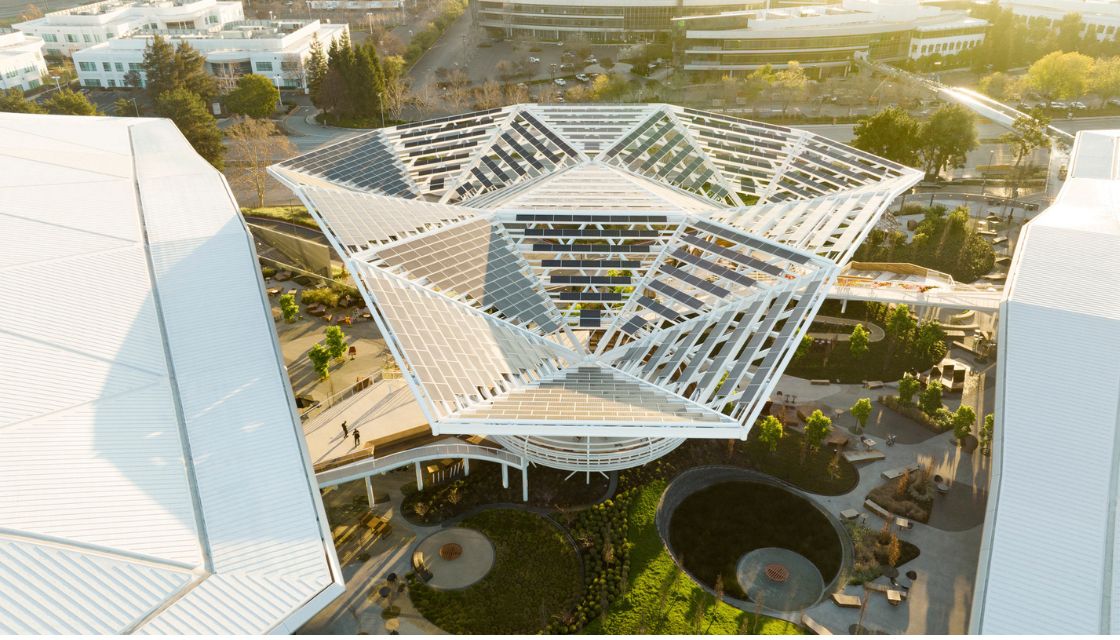
The Nvidia campus in Silicon Valley boasts a 390 KW solar panel array integrated into an exterior shade-giving trellis and uses reclaimed water to irrigate its drought-tolerant landscaping. Natural light is the main source of illumination, reducing reliance on electricity as well as positively impacting the well-being of everyone who works there.
At both The Tower at PNC Plaza and Nvidia, myriad elements make these buildings places where employees want to work. In each headquarters, spatial organization, and even the choice of furnishings, encourage circulation and connectivity that foster collaboration and a sense of community. Different zones and types of spaces accommodate a variety of work modes and give employees choices throughout the day. Abundance of light and air and easy access to outdoor spaces also promote well-being.
This focus on the user experience is key to Ko’s approach. Like his attention to sustainability, Ko’s insistence of putting people at the center of his designs can be directly traced back to his training at Berkeley.
GIVING BACK: THINKING ABOUT COMMUNITY
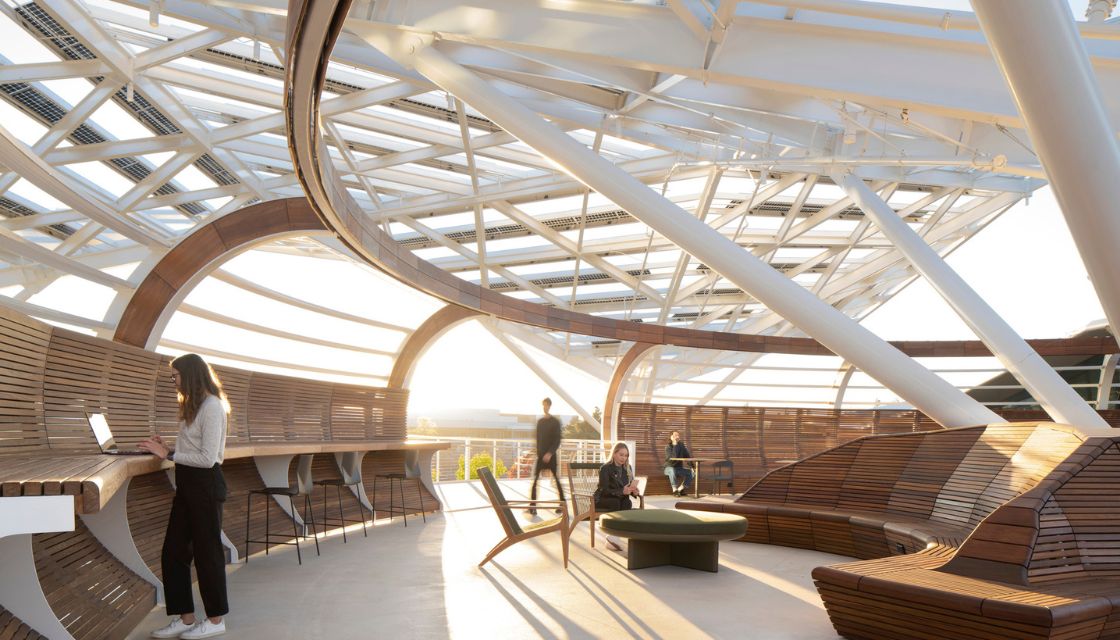
Ko is excited about one of his current projects, an arts and community center adjacent to Portsmouth Square in Chinatown. The building — at 25,000 square feet, one of Ko’s smallest to date — will be programmed by a consortium of nonprofit cultural organizations with exhibitions and events that spark discourse and foster public understanding of Chinatown’s significance and the Asian American experience.
“For me, this project is so meaningful. It’s about finding the soul of San Francisco’s Chinatown.”
Like his gift to CED, this project is animated by Ko’s desire to give back to the community. “As a designer, Hao is always looking ahead, considering what he can do now to make a lasting impact in the future,” says Chow. “Just like his designs, his gift to CED will help shape the future of architectural education.”