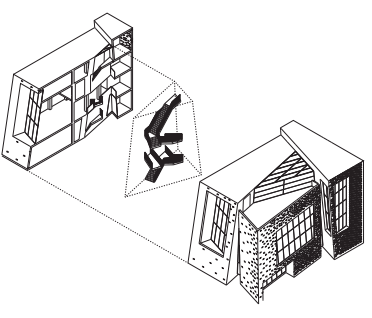Spring 2019, Arch 100B – Urban Institute
ARCH 100B is comprised of a semester-long project broken into 3 discrete but related parts, each focused on different forms of design knowledge. The studio begins with precedent studies and research on carbon and climate, looking for ways that these topics can become powerful design agents. The second part of the studio asks students to activate the learning from the precedents and research into a hypothetical urban section/elevation, known as the Conceptual Cut. The studio concludes by asking the students to move the learning from the first two projects into the design of a mixed-use urban building in San Francisco organized around the subject of the city, called URBAN INSTITUTE. The sites are in the area of the city adjacent to South Park, and characterized by a rich mixture of urban infrastructure, commerce, and cultural institutions. The primary elements of the program include a large, flexible street-front exhibition space, an urban policy institute, meeting and event space, and a permanent home for a large WPA model of the city. Collectively, the program prompts questions about the essence of urban buildings, and provides students with a rich vehicle for synthesizing the semester’s learning
