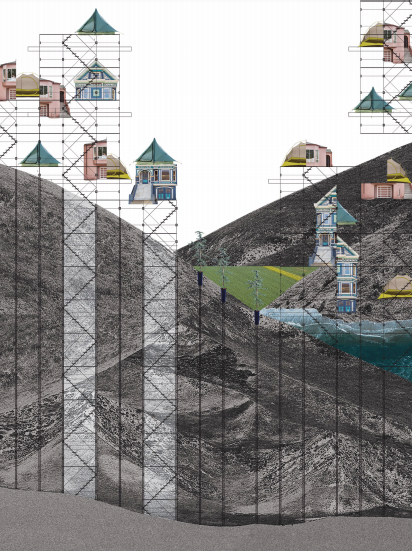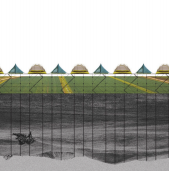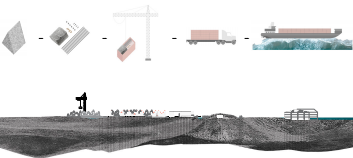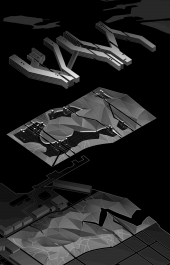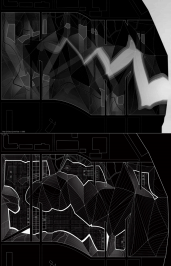Fall 2018, Arch 201 – Z-City: Deep-Sectional Urbanism
Deep Sectional Urbanism refers to the design of cities as complex interconnected layers of social, historical, and environmental processes, with the deep section as the primary graphic device for analysis and communicating a synthetic view, using the z-axis, the three-dimensional Cartesian coordinate oriented vertically. Architect Steven Holl puts it this way: “We rise and fall in elevators and escalators while our points of view open and close in amazing sequences. It is a change as dramatic as the leap from horseback to automobile to aviation. Now we can sweep through our urban spaces birdlike from unprecedented and exhilarating perspective.” With seven major hills and over forty smaller protrusions, San Francisco’s spectacular topography has inspired an urban fabric, but over time its waterfront was flattened and extended to make more land available for development until the arrival of container shipping in the late 1960s turned it into an industrial wasteland. This ARCH 201 Studio will propose alternatives more consistent with San Francisco’s historic waterfront edge and the city’s sectional traditions.
