David Brown (MArch 1990) leads Thomas Church Memorial Design Competition
The theme — The Lot, Garden, and Void — was inspired by an improvisational urban design framework Brown developed for his ongoing project The Available City.
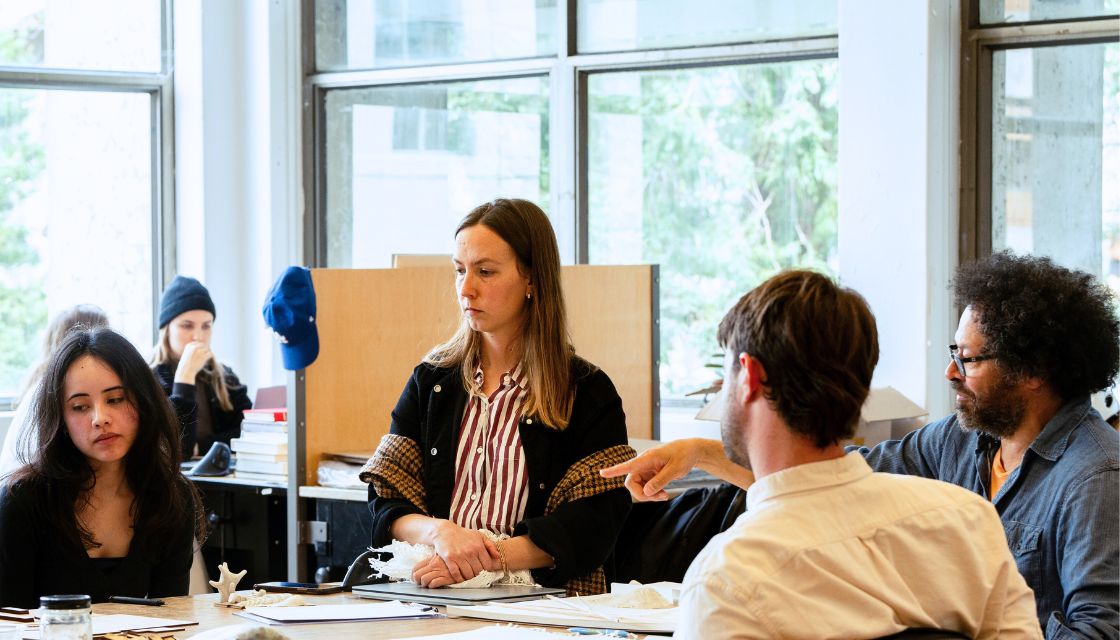
Designer, educator, researcher, and alum David Brown (MArch 1990) is best known for The Available City, his ongoing initiative to document, explore, and reimagine vacant lots in Chicago as landscapes of collective action. He is professor of architecture and director of the College of Architecture at the University of Illinois – Chicago and was artistic director of the 2021 Chicago Architecture Biennale, which had The Available City as its theme.
This spring, Walter Hood, professor and chair of the Department of Landscape Architecture & Environmental Planning, invited Brown as the 2025 Arcus Foundation visiting designer to give a lecture and to host the Thomas Church Memorial Design Competition. The annual competition honors Thomas Church, UC Berkeley professor, landscape architect, and founder of the modern “California style” garden.
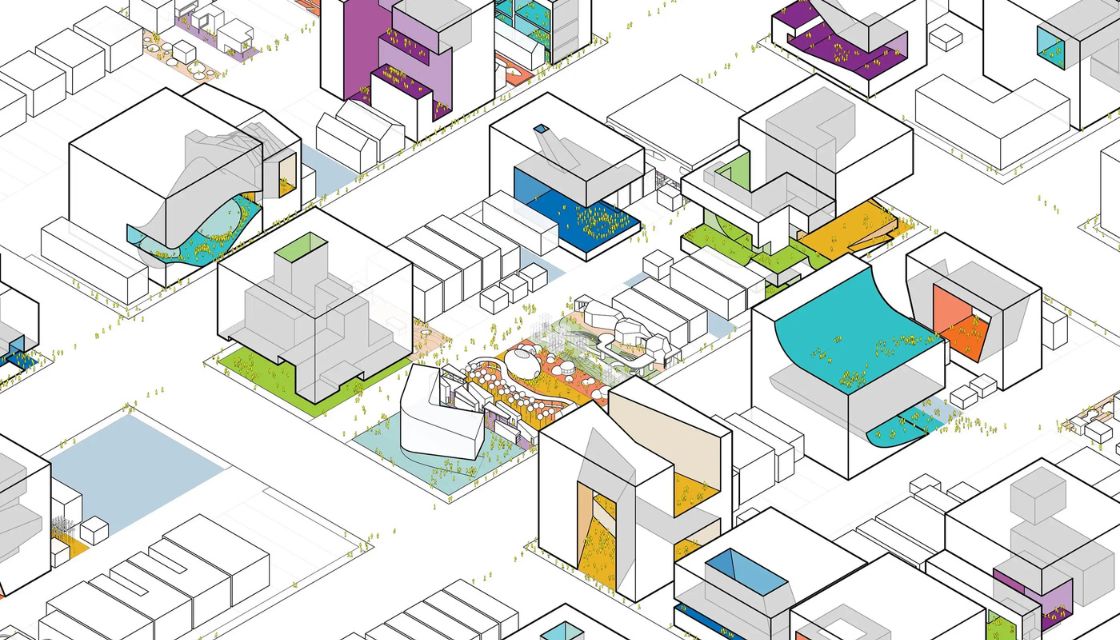
Brown’s Available City proposes an improvisational urban design framework, turning Chicago’s more than 13,000 city-owned vacant lots into community spaces reflecting each neighborhood’s interests and needs. Within the 18 historically underserved South and West Chicago neighborhoods, the highest number of city-owned vacant lots are primarily in Black and brown communities.
The Available City seeks to be a model for social justice, transforming vacant land — often an outcome of predatory lending practices and lack of resources — into spaces of possibility, implemented in collaboration with community organizations, residents, and architects.
Brown says of the project, which became a nonprofit in 2023, “At its core, The Available City — the possibility of the city-owned land as a diverse community-driven landscape of collective spaces — is about fostering relationships that enable small community actions to build collectively in time into a larger cityscape and scale. That’s a different kind of system, a reciprocal one in which the city invests in communities and communities in the city by contributing to its construction.”
The 2025 Thomas Church Memorial Competition
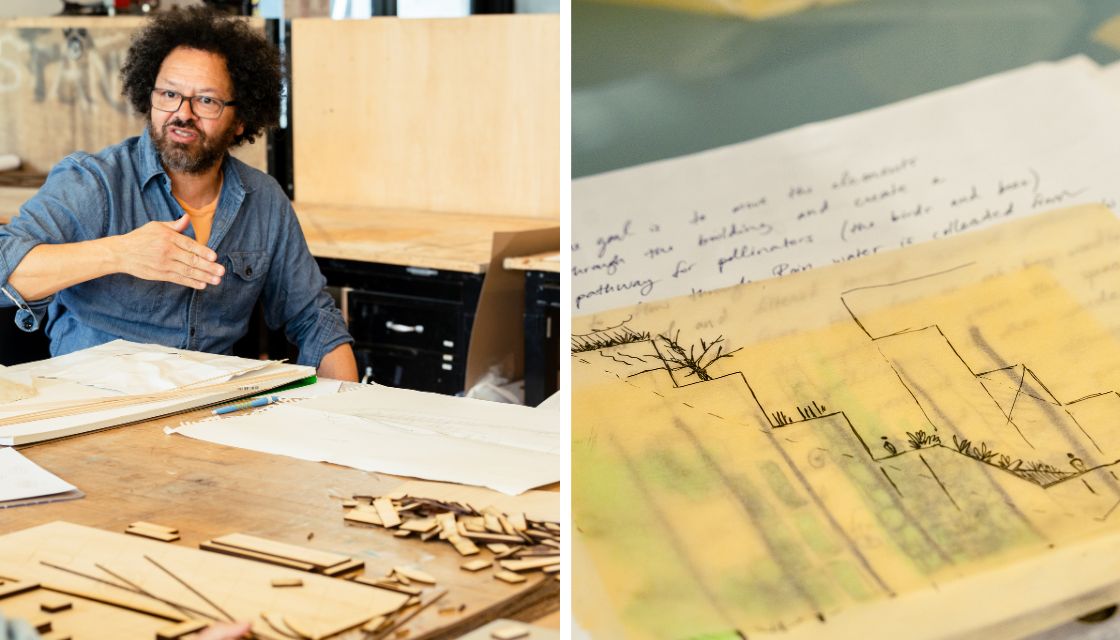
The Lot, Garden, and Void
Inspired by Brown’s framework for the Available City, Master of Landscape Architecture students participating in the competition were tasked with designing a collective of experimental gardens and spaces to address the lack of student housing in Berkeley. The prompt “The Lot, Garden, and Void” would relocate the Oxford Facility, an open space for plant research operated by Rausser College of Natural Resources, to make room for new housing. The brief proposes that “landscape architecture can shape the site and building through new performative strategies that build on the site’s rich history.”
Landscape performance could include passive and active plant strategies, storm water use and retention, pollinators and patch ecology, agriculture research and subsistence, botany, play and leisure. The strategies also had to be layered with the eight categories of The Available City: commons // commoning; rooms // rooming; exchanges // exchanging; records // recording; articulations // articulating; study // studying; plants // planting; oasis // oasising.
Student teams of five to six students had 58 hours to create their designs before presenting to a panel of jurors.
“It was a pleasure to have David return to the college to participate in this interdisciplinary collaboration,” says Hood. “The Thomas Church Memorial Competition has become a springtime fixture in the Department of Landscape Architecture & Environmental Planning, bringing together graduate and undergraduate students to work on a specific project in the Bay Area. For me personally, it brought back memories of the many discussions on the city and the role of improvisation in design David and I had when we were students here together.”
THE WINNING PROJECTS
First Place — Woven Elements
By Green / Greening: Elizabeth Garcia, Lauren Kennedy, Jose Lopez, Tamoka Taniguchi
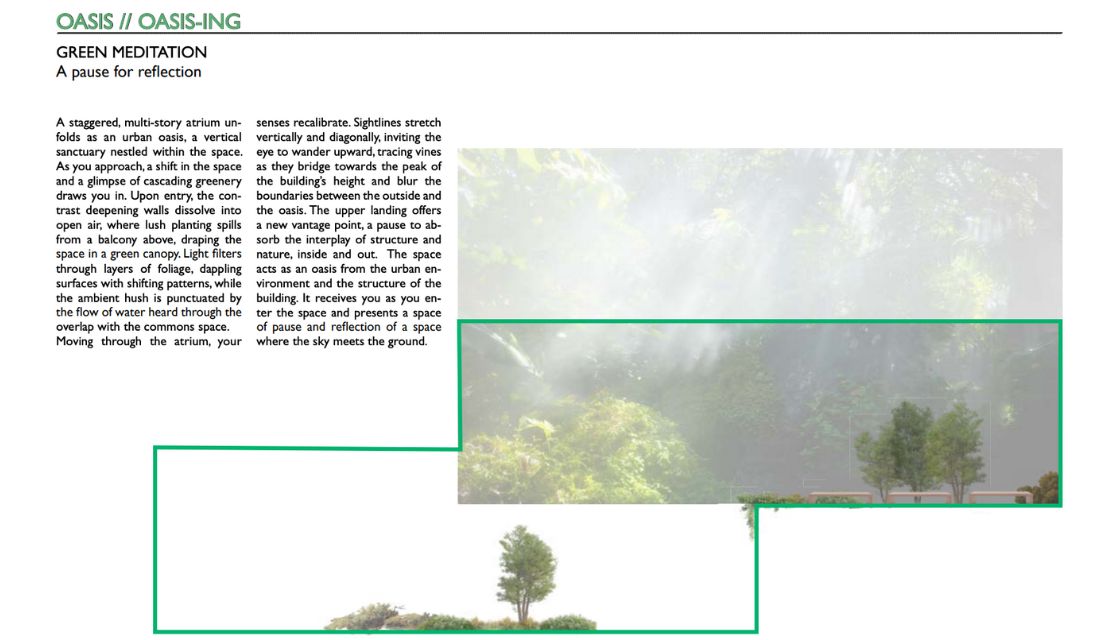
At Oxford Tract, sensory engagement with the four elements forms the foundation for agroecological research, experimentation, service, and innovation. Woven Elements explores how water, fire, wind, and earth can be reintroduced during an increasingly urbanized landscape. The gardens celebrate each element and challenge them to play with each other in unexpected ways. Together they create a place of refuge that inspires a community of lifelong learners and reminds all who enter that the land is woven through our being.
Runner Up — Tracing the Oxford Tract: Continuity in Memory and Place
By Name / Naming: Sariyah Benoit, Daniel Clarke, Mary Devlin, Jiaxi Fu, Kate Latimore
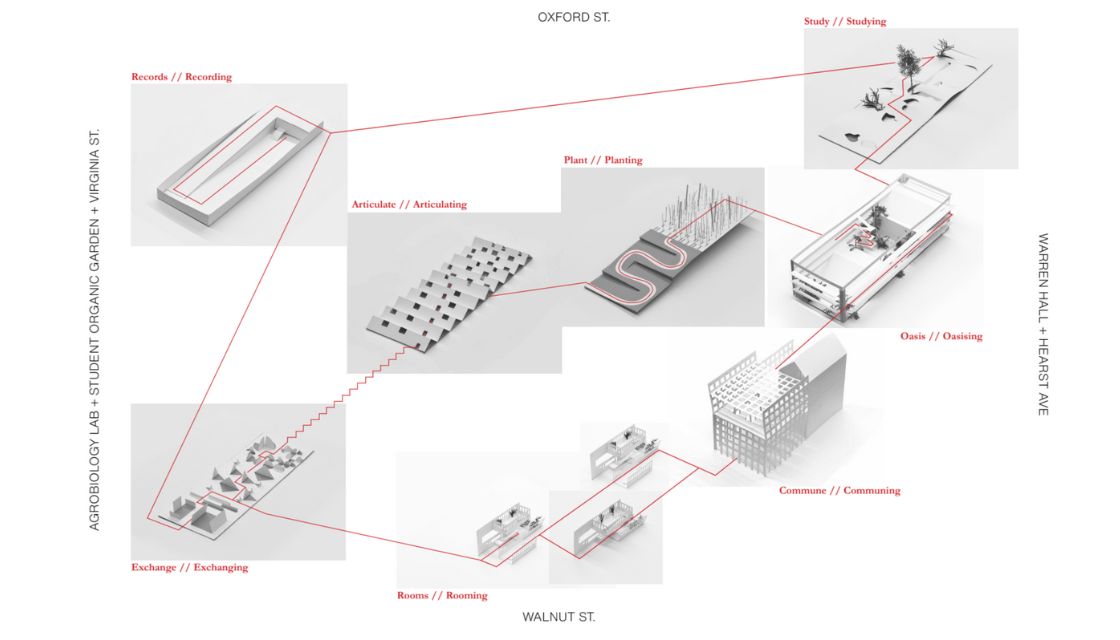
The design is one where two paths converge on a journey where longtime residents and students meet. These two journeys start individually, as strangers, and join their experiences through the potential of their kindred spirit. As students and residents walk through a series of gardens, they activate the landscape and trace the layers of time and space that contain the Oxford Tract’s persistent soul. Assigned nouns and verbs produced new meanings and ideas for form, function, and experience.
Honorable Mention — Team 6
By Team 6: Erin Cain, Kevin Camacho, Caris Park, Frank Ye

This project explores the dynamic relationship between built and natural environments through connectivity, community, and engagement with the agricultural narrative of the site. It investigates how a student housing complex can be experienced as a trail where residents can explore unique landscapes from beginning to end as they move from the ground floor entrance to the culminating rooftop garden. The design creates a fluid exchange between interior and exterior spaces, emphasizing movement, communal gathering, and the layering of plants, light, air, and water. Spaces like the entry landscape (plants) and the greenhouse (records) provide programmatic space but also serve as a living record of plants.