BART exhibition documents multiple architects, highlights system design
Along the Line: Designing and Planning BART, 1963–1976 transports you to a pivotal moment in Bay Area history.
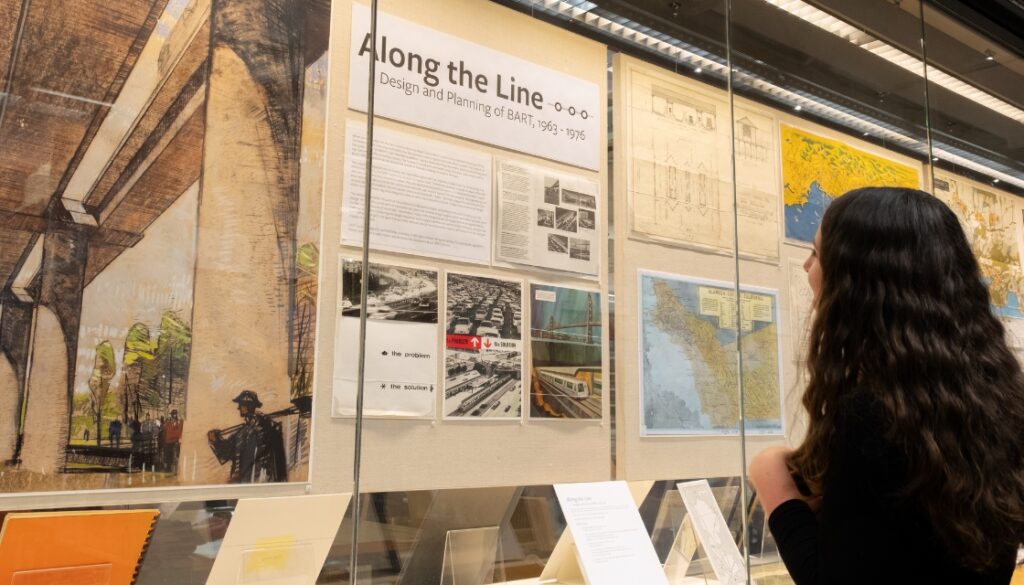
Along the Line: Designing and Planning BART, 1963–1976, an exhibition on view in the Environmental Design Library until October 31, traces the birth of the BART system. Emerging against the backdrop of increasing urban development after World War II, “BART served as a pilot project for future public transit systems,” notes Betsy Frederick-Rothwell, curator of the Environmental Design Archives and organizer of the exhibition.
The purpose of the system — or the “problem” it intended to address — was to revive declining city centers while also lending coherence to suburban developments, Frederick-Rothwell explains. The “solution” would lure commuters away from their cars and effectively serve the Bay Area’s diverse and growing communities. The exhibition shows how architecture and landscape design contributed to that goal.
Comprising drawings, photographs, models, documents, and ephemera from the collection of the Environmental Design Archives and Environmental Design Library, Institute for Transportation Studies Library, and the Earth Sciences and Maps Library, Along the Line includes sections on the prewar road and transit systems, regional planning, early plans for BART, the image of the system (including train car and logo designs), community resistance to the project, the role of stations in urban renewal, and the opening of the system in 1972.
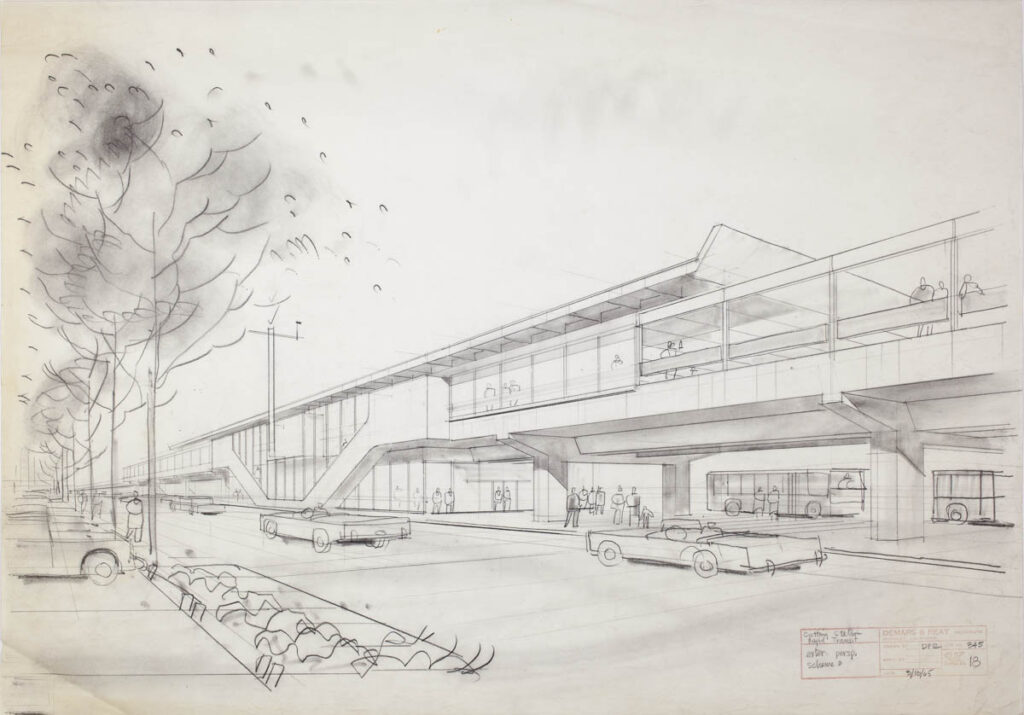
A primary focus is on architectural and landscape design. Initially lacking funds for these design services, BART leadership eventually pivoted to prioritize aesthetics, working with local architects and designers to ensure stations were visually appealing. The result was 37 architect-designed stations, strategically integrated into the urban fabric to enhance both commuter experience and community identity.
The exhibition highlights some of the most striking realized designs of the BART system, including the aerial supports, the linear parkway under the elevated tracks in the East Bay, the Glen Park Station in San Francisco, and the suburban El Cerrito del Norte station.
Engineering joint venture Parsons, Brinckerhoff-Tudor-Bechtel led the project and in 1963 hired Donn Emmons, architect at the widely respected Bay Area firm Wurster, Bernardi, and Emmons, and landscape architect Lawrence Halprin, who was then working on the site plan for Sea Ranch. (The exhibition recounts the behind-the-scenes conflicts that eventually led to architect Tallie B. Maule replacing Emmons and Halprin.)
One of the most dramatic images in the exhibition is Donn Emmons’s modern modular concrete structure supporting the elevated track. Unlike conventional transit systems of the time, BART was envisioned as an “aerial” transit, with 31 miles of track hovering above the ground plane – a futuristic image reminiscent of Italian futurism as much as The Jetsons.
Ernest Born’s drawing of the aerial, featured in the exhibition, emphasizes the monumentality and grace achieved by Emmons; in other hands, these supports could have become another mundane piece of infrastructure.
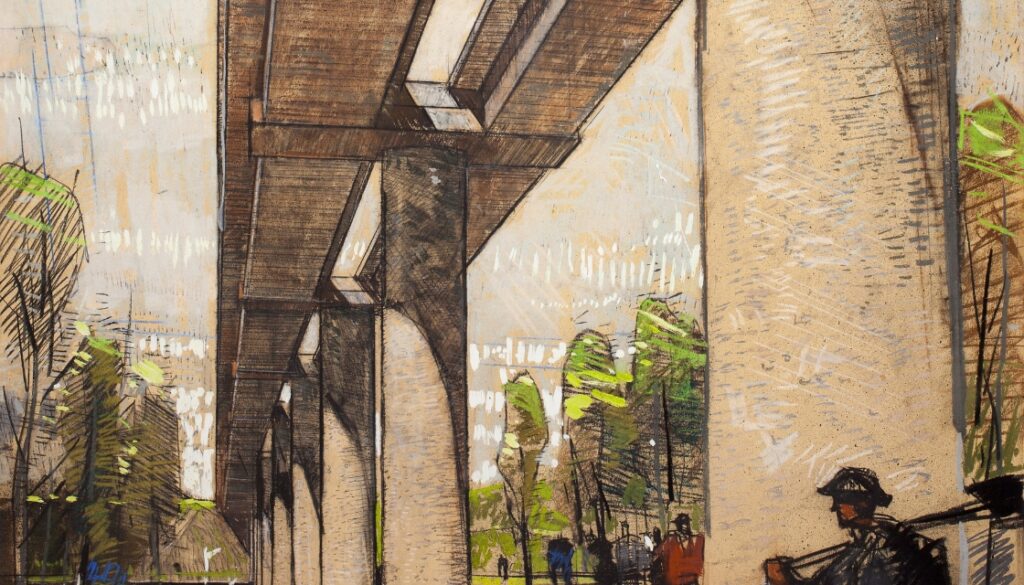
The most elaborate landscape along the line, the exhibition shows, is the 2.7-mile linear parkway under the aerial structure in Albany and El Cerrito. The park design began with Lawrence Halprin, but was completely restarted by landscape architects Sasaki and Walker. The aim of the project was to demonstrate — both for the local communities and for future transit projects — that the right-of-way for an aerial structure could be a “cohesive element in an urban community rather than a barrier.”
In contrast to other systems that favored a single designer, the BART planners embraced the idea of entrusting stations to different architects. Frederick-Rothwell explains that Emmons and Sprague Thresher, the in-house design consultant to PBTB, made this decision after visiting European transit systems.
“They talked about being struck by the difference between Berlin’s ‘sterile’ and monotonous stations and Stockholm’s ‘delightful’ variety of station architecture, which was the result of a number of private architects working from a shared set of schematics,” Frederick-Rothwell says.
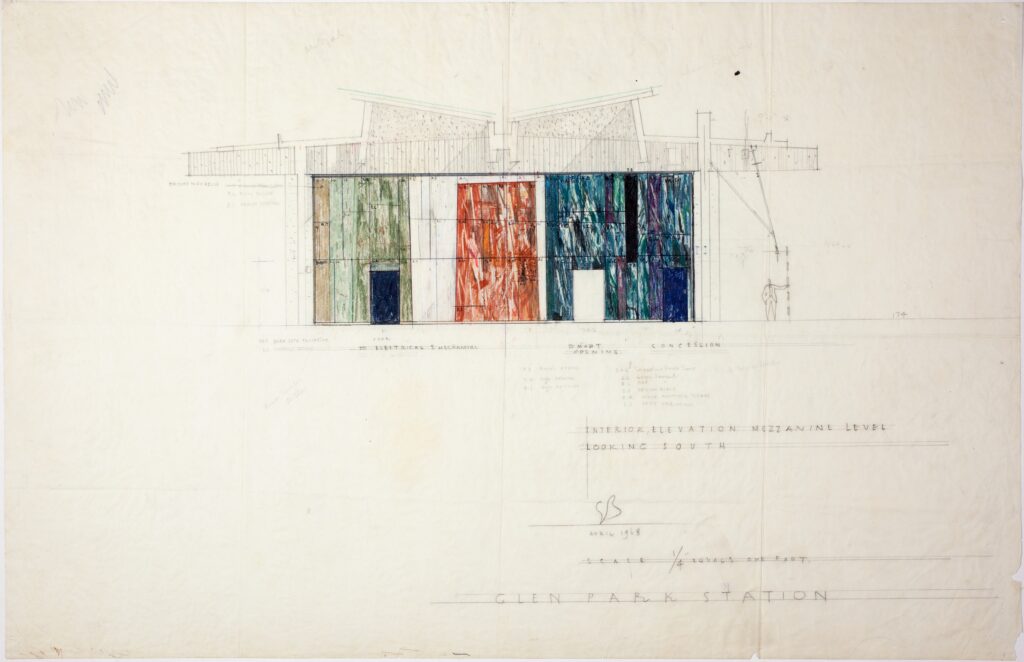
Although the slim budgets available to the BART station architects limited their design latitude, many of the station architects nonetheless achieved elegant and distinctive designs. At Glen Park station, architect Ernest Born along with Corlett & Spackman successfully negotiated the large scale of the infrastructural imposition with the small scale of the existing Glen Park neighborhood while achieving a sense of considerable openness and high finish. The colorful marble slabs at the station entry that distinguish the Glen Park Station were Born’s solution to incorporating public art within the construction budget.
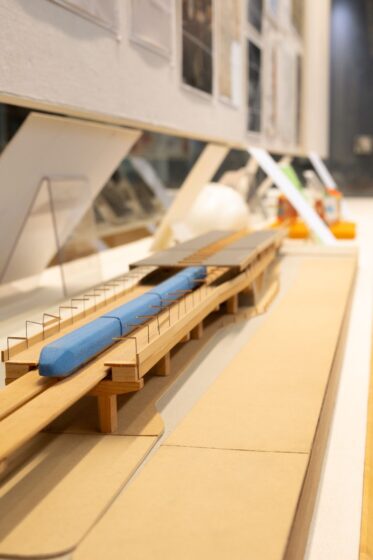
At the El Cerrito del Norte Station, designed by architect Vernon DeMars, the station itself was more nearly a modulation of the aerial line than a “building” in and of itself. DeMars specified most of the station’s architectural elements — those that touched the line directly — to be the same concrete as the line structure, but differentiated the non-structural enclosure of the stairs, escalators, and paid area with a darker, lightweight, heavily textured aggregate concrete. “To me, this subtle articulation is the mark of a thoughtful architect working creatively with very limited means,” says Frederick-Rothwell.
As BART surpasses the half-century mark, this informative exhibition provides an opportunity to think of what might have been — and what the future could hold for BART and regional transit in the Bay Area.
Along the Line: Designing and Planning BART, 1963–1976 was organized by Betsy Frederick-Rothwell, curator of the ED Archives, with Kendra Levine, Institute of Transportation Studies librarian.
Also see Bart and Black Communities at AAMLO.
Along the Line is on view in the Environmental Design Library through Oct 31. Library Hours: Monday–Thursday 9 am–10 pm, Friday 9 am–5 pm, Saturday 1 pm–5 pm, Sunday 1 pm–10 pm.