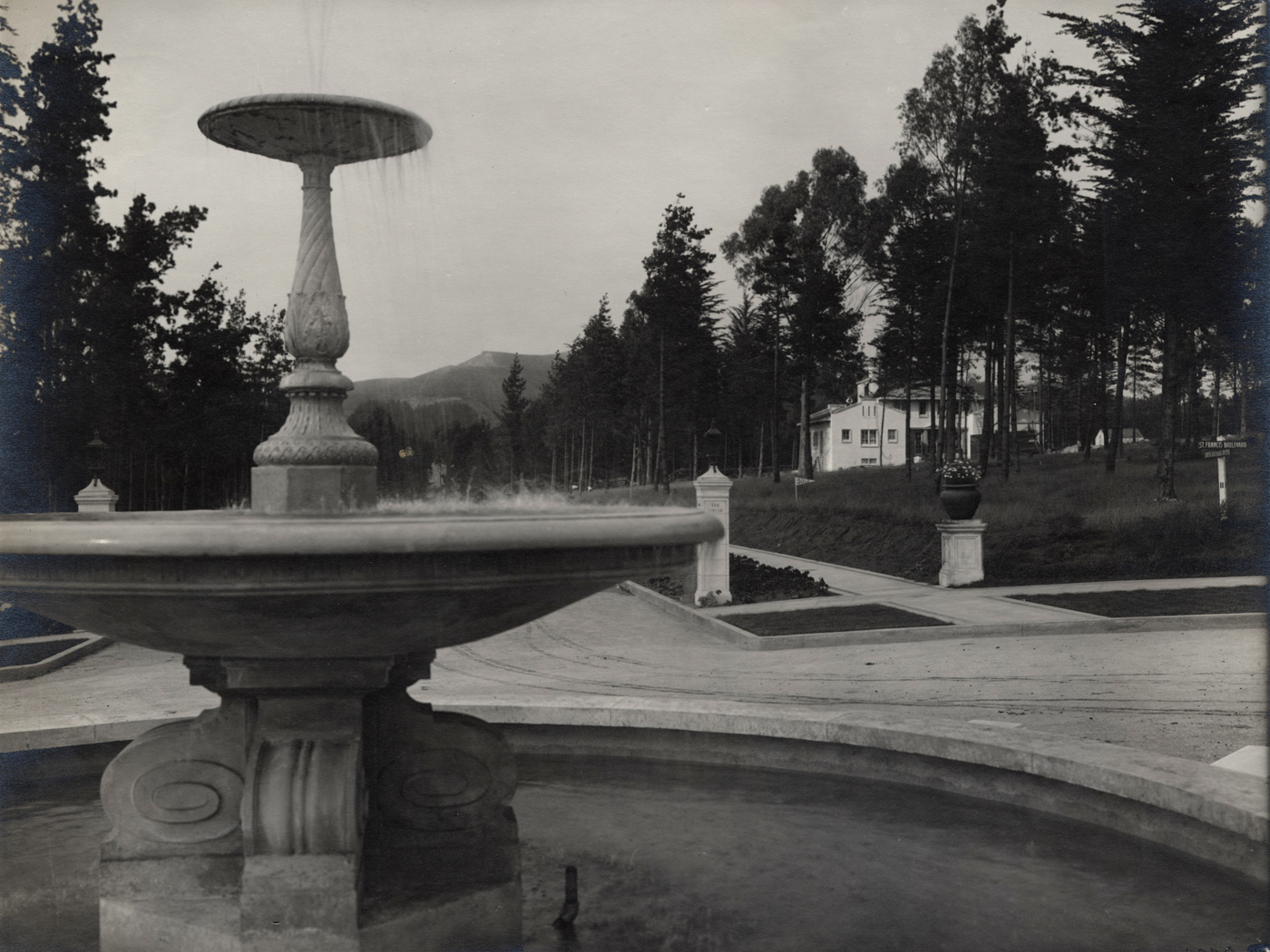St. Francis Wood Homeowners Association (Est. 1912)
Located in the southwestern corner of San Francisco, St. Francis Wood is a prime example of the “Garden City” ideals of neighborhood planning popular at the turn of the 20th century. The Olmsted Brothers firm laid out the curving street plan as well as the neighborhood parks. John Galen Howard acted as the first supervising architect and also designed the entrance gates, the Circle fountain and other neighborhood infrastructure. Unlike many residential developments that offered only stock plans, St. Francis Wood developers encouraged houses designed by prominent architects for specific clients. Architects such as Julia Morgan, William Merchant and Gertrude Comfort Morrow and the landscape designs of Harry Shepherd are well represented here. Henry H. Gutterson acted as supervising architect for most of the later homes, and most architects did not veer far from the preferred style: revivals of traditional English, French and Italian idioms. The St. Francis Wood Home Association, formed by Duncan McDuffie in 1912, took over the maintenance of the neighborhood’s parks and boulevards. Today, much of Duncan McDuffie’s original intent remains. St. Francis Wood is recognizably different from many of the neighborhoods that surround it. Its wide lots, curving streets and lush landscaping make the neighborhood a retreat from the rush of urban life.
The collection consists of the fragile original plans and specifications for the houses in St. Francis Wood. Unlike the rest of the collections at the EDA, these plans are listed by address on the project index.
