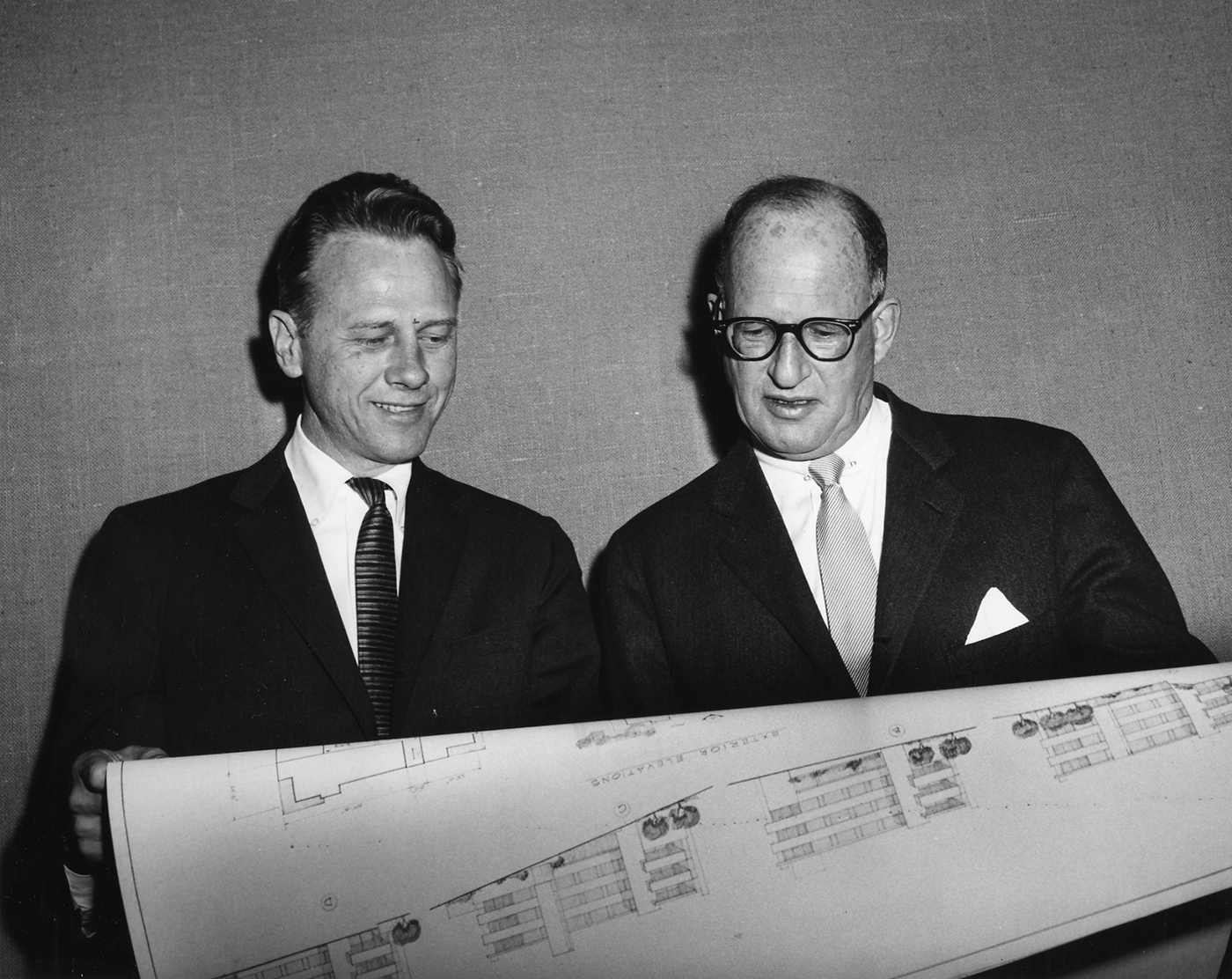Claude Oakland (1919-1989) & Kinji Imada (1927-2005)
Claude Oakland (left) was born in Louisiana in 1919 and earned his degree in architecture from Tulane University in New Orleans. In 1950, Oakland joined the San Francisco firm of Anshen & Allen. That year Joseph L. Eichler (right), the first major builder to engage the services of independent architectural firms, came to Anshen & Allen as a client. Soon thereafter, Oakland began serving as the principal designer for Eichler Homes, Inc. In 1960, he left to start his own firm, Claude Oakland & Associates, taking the Eichler account with him. The association between Oakland and Eichler continued until Eichler’s death in 1974.
Kinji Imada was born in Fresno, CA, in 1927. As a teenager, Imada was interned with his family at Gila River, Arizona during World War II. He attended Harvard’s Graduate School of Design, studying under Walter Gropius. In 1952, Imada left school for a year to work in the field. He interviewed at Anshen & Allen where he met Claude Oakland and worked there the following two summers.
When Claude Oakland founded his architecture firm he asked Imada to join him. In addition to their work for Joseph Eichler, the firm took on residential and commercial projects throughout the Bay Area, including an all-concrete home with a ballroom for structural engineer T.Y. Lin and several projects for Kaiser Permanente. The firm became Oakland & Imada in 1977 and persisted after Oakland’s death in 1989 until Imada retired in 2000. Imada passed away in 2005.
The Oakland & Imada Collection includes files documenting the projects of the firm and its predecessor, Claude Oakland & Associates, and the activities of the two partners. The Collection is organized into five Series: Personal Papers, Professional Papers, Office Records, Non-Eichler Project Records and Eichler Project Records.
The Eichler Project Records make up the bulk of the collection and contain documentation for projects commissioned by Joseph Eichler and his development companies. Records consist of files, photographs, slides, architectural drawings, and presentation drawings.

