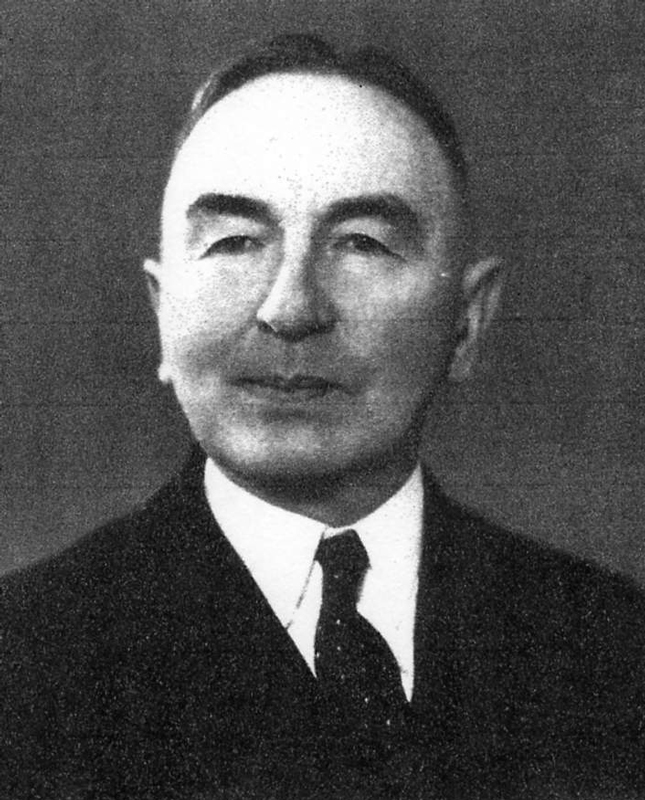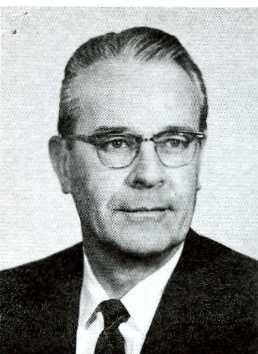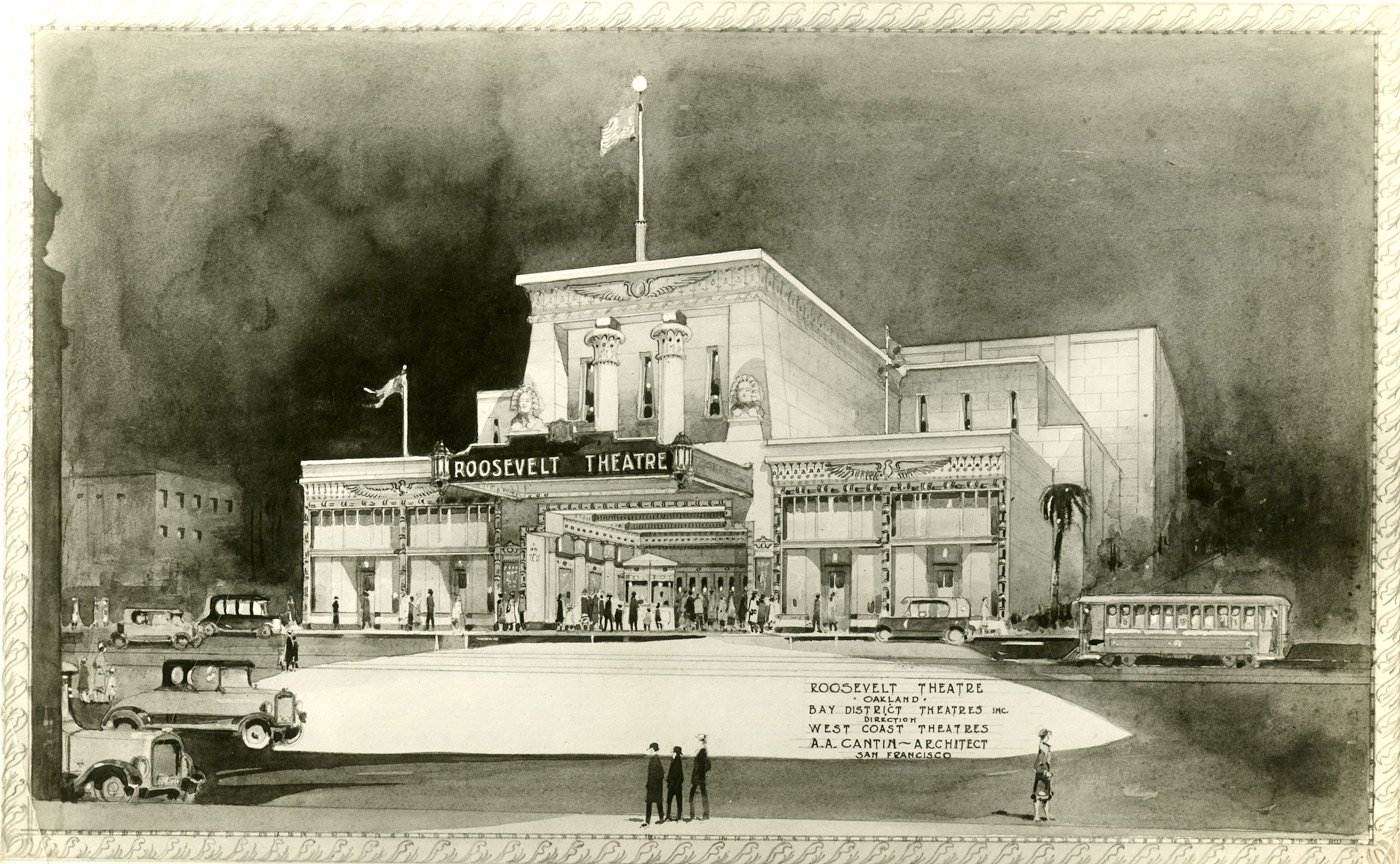Alexander Cantin (1874-1964) & Mackenzie Cantin (1912-2002)
Alexander (Aimwell) Cantin is possibly best known for designing a series of Pacific Telephone and Telegraph buildings in San Francisco, and collaborated with the firm of Miller Pflueger on the 26-story Coast Division Building of the Pacific Telephone and Telegraph Company at 140 New Montgomery Street. He designed the first permanent buildings on the campus of the College of Marin, including the Science Building. He is also known for the number of movie theatres he designed throughout the Bay Area beginning in the 1920s, including the Orinda Theatre. He was issued his architectural license in 1901, and was a member of the AIA with over 48 years of active practice. Of lifelong interest to him was the design of decorative columns. He was awarded patents for several of his column designs.
(Alexander) Mackenzie Cantin, A.A.’s son, attended UC Berkeley’s School of Architecture, graduating in 1935 and earning his architectural license in 1945. He entered into practice with his father in 1948, creating the firm Cantin & Cantin and collaborating on a number of projects, particularly theaters. Thereafter A.M. Cantin, as Cantin & Associates, designed the Rheem Center, theaters, schools, banks and other commercial structures throughout the Bay Area.
The A. A. and A.M. Cantin collection documents approximately fifty-six projects through textual records, drawings and photographs. The collection is arranged in two series: Office Records and Project Records. The office records include biographical information, notable projects, and letters of recommendation. The bulk of the collection is comprised of project records. Arranged alphabetically, they consist of correspondence, clippings, photographs and drawings. Also included in the project records are sketches of column designs by A.A.Cantin, some of which are noted as pending patents.


