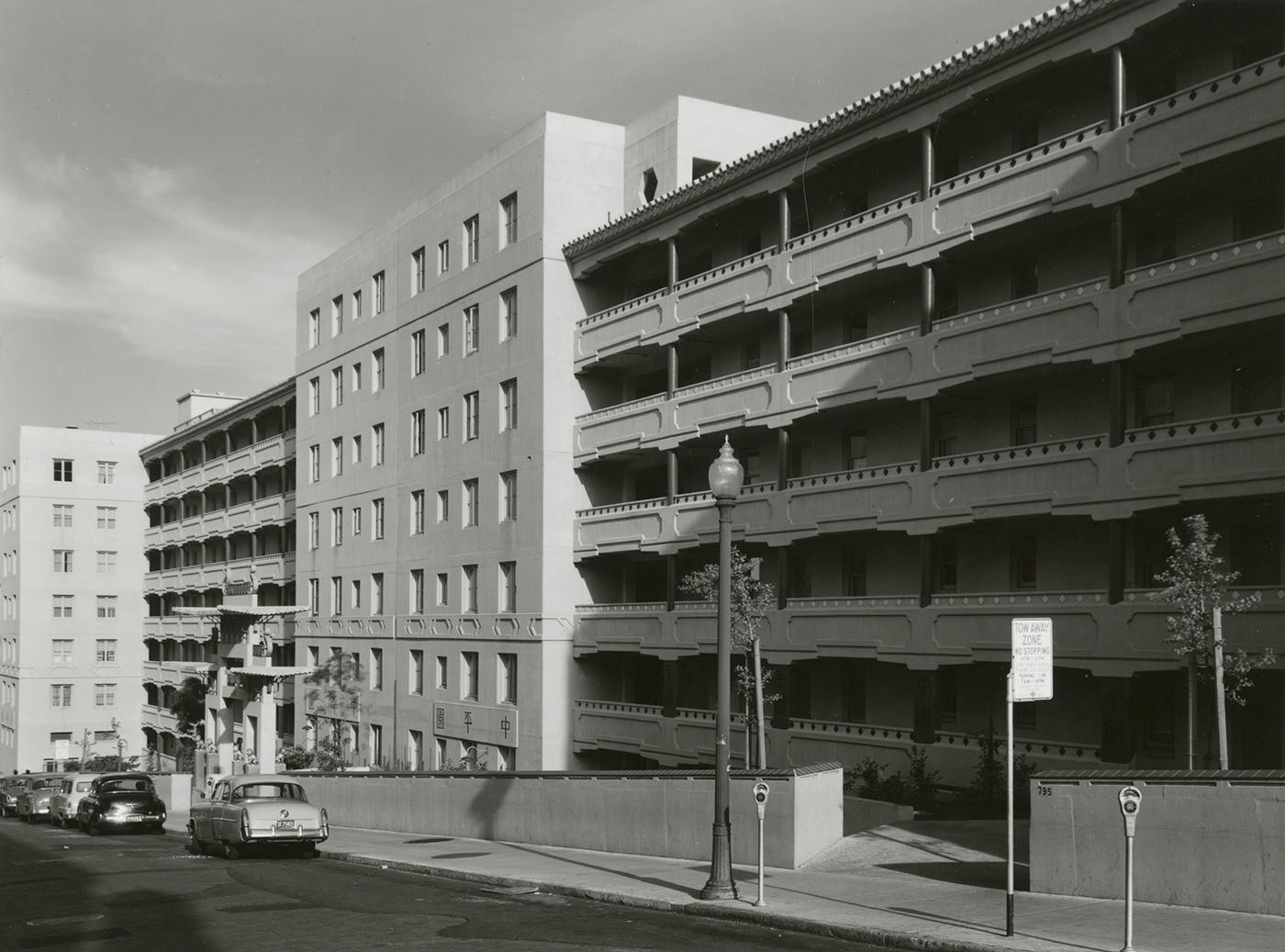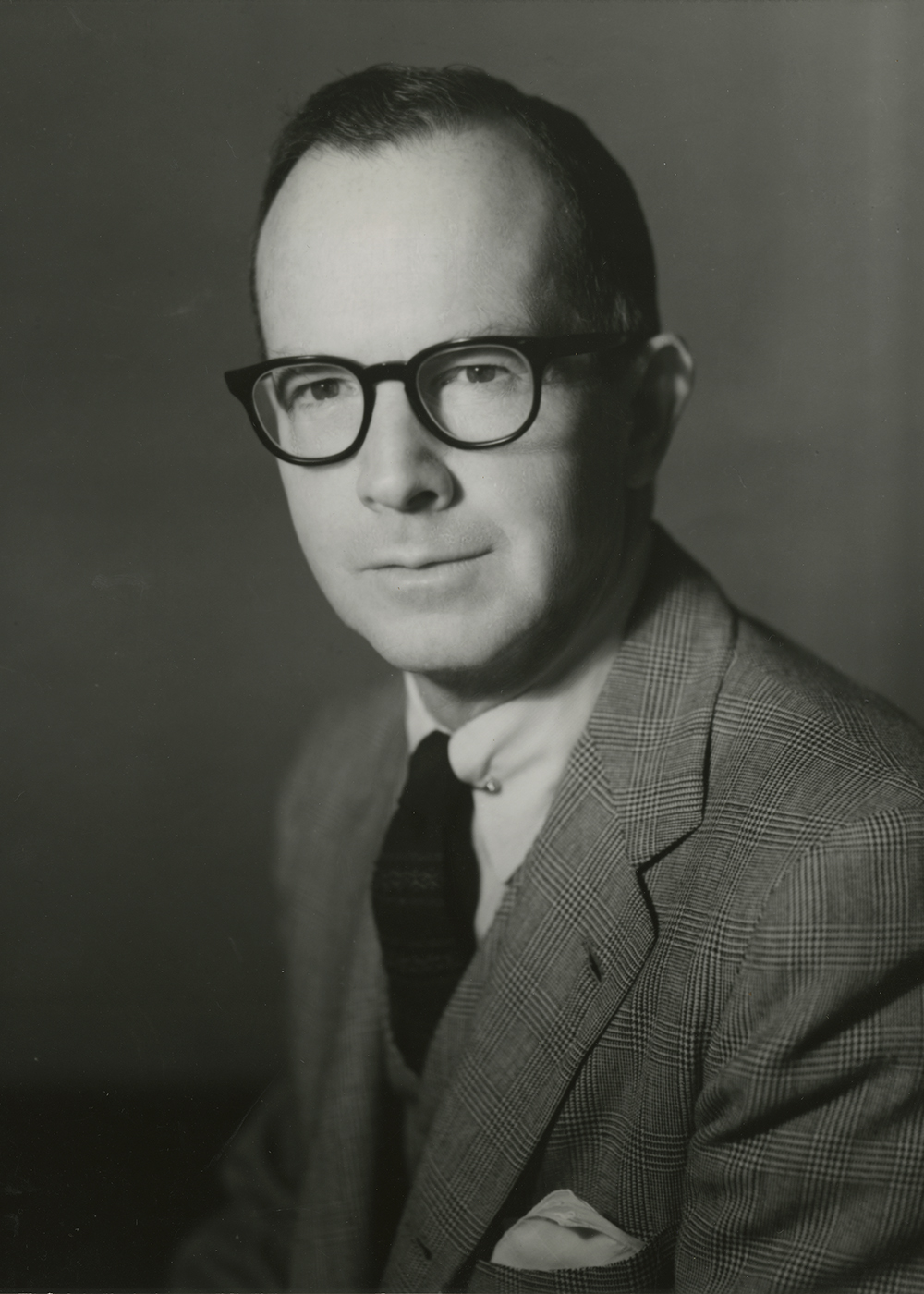Edward Grosvenor Bolles (1871-1939) & John Savage Bolles (1905-1983)
The bulk of the collection consists of project drawings and photographs. Notable projects include: IBM Site Plan and Building Complex (San Jose); 990 Pacific Senior Housing (San Francisco); McGraw-Hill Office and Distribution Center (Novato); Candlestick Park Stadium (San Francisco); and the Gallo Wine Headquarters Building (Modesto).
San Francisco architect Edward Grosvenor Bolles was born in 1871 near Rosemond, Illinois. He married Harriet Ida Savage in 1895 and established his firm, Bolles Associates, in 1905. He worked primarily on residences and small public facilities. Edward Bolles died in 1939 at the age of 68. His son, John S. Bolles, and grandson, Peter P. Bolles, would both become practicing architects in the Bay Area.
Edward’s son, John Savage Bolles (1905–1983), was born in Berkeley and raised in Oklahoma. John obtained his bachelor’s degree in engineering from the University of Oklahoma in 1926 and graduated from Harvard with a master’s degree in architecture in 1932. He worked as a structural engineer in Oklahoma and as an archeologist for the Oriental Institute of the University of Chicago on the excavations at Persepolis, as well as for Washington’s Carnegie Institute on a comprehensive study of an important Mayan site in the Yucatan. In March 1935, John married Mary Pipe; they moved to San Francisco in 1936 with John joining his father’s architectural practice to work on federal projects and public housing. Together, they designed the Temple of Religion and the Christian Science Monitor building for the Golden Gate International Exposition held on Treasure Island in 1939.
John partnered with Joseph Francis Ward to form Ward & Bolles (1944–1954) then established John S. Bolles Associates in the 1954 (1954–1975). The firm designed industrial, educational, retail, public housing, commercial office, hotel and recreational projects. John’s son Peter joined the firm in 1971 renaming it Bolles Associates in 1975. They continued to do architectural, planning, and interiors work.
The records are arranged into two series: office records and project records. The bulk of the collection consists of project drawings and photographs. Notable projects include: IBM Site Plan and Building Complex (San Jose); 990 Pacific Senior Housing (San Francisco); McGraw-Hill Office and Distribution Center (Novato); Candlestick Park Stadium (San Francisco); and the Gallo Wine Headquarters Building (Modesto).

