Metropolis names Kyra Johnston to Future100 class of 2025
“Berkeley has challenged me to see architecture as more than form-making — it’s a responsibility to design with environmental intelligence, social awareness, and an urgency for innovation.”
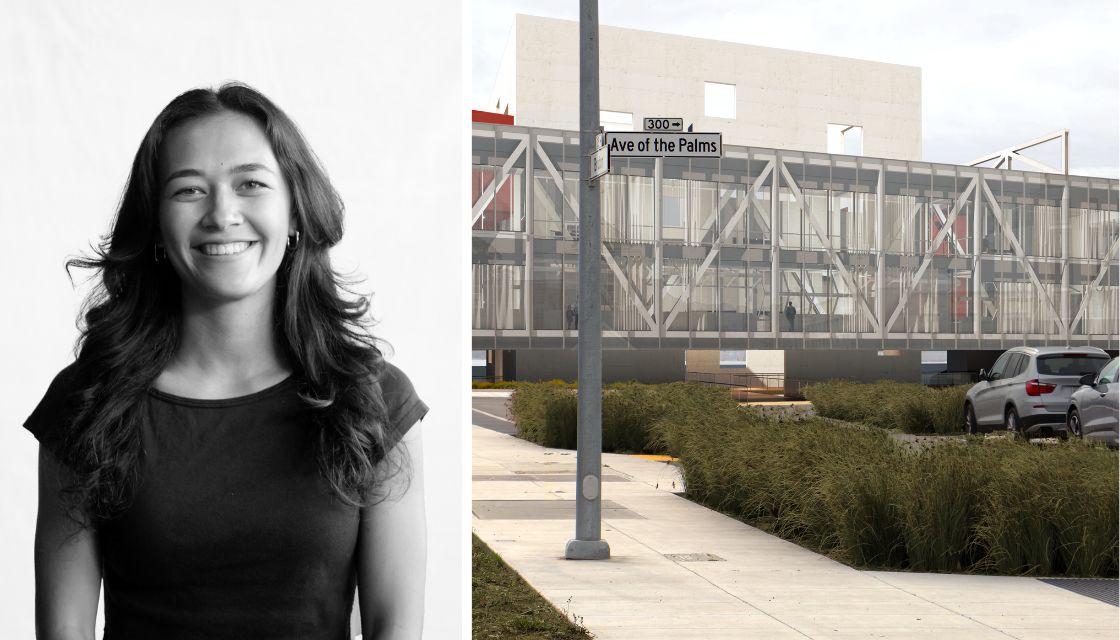
Metropolis has named Kyra Johnston (MArch 2025) to the Future100 class of 2025. Each year, a jury of experts designates the top graduating architecture and interior design students in the U.S. and Canada, nominated by their instructors and mentors.
“Kyra has continued to impress me with her strong design sensibility. She is an intuitive designer with a deep understanding of formal, spatial architectural principles as well as forward-thinking building technology solutions,” says Liz Gálvez, assistant professor of architecture, who nominated Johnston for the Metropolis 100.
“We can’t keep designing for a world that no longer exists,” Johnston says. “Architecture must be flexible, responsive, and ready for the future. My work rethinks how we live, designing adaptable, sustainable systems that challenge the status quo.”
PROJECTS
Hydroflux
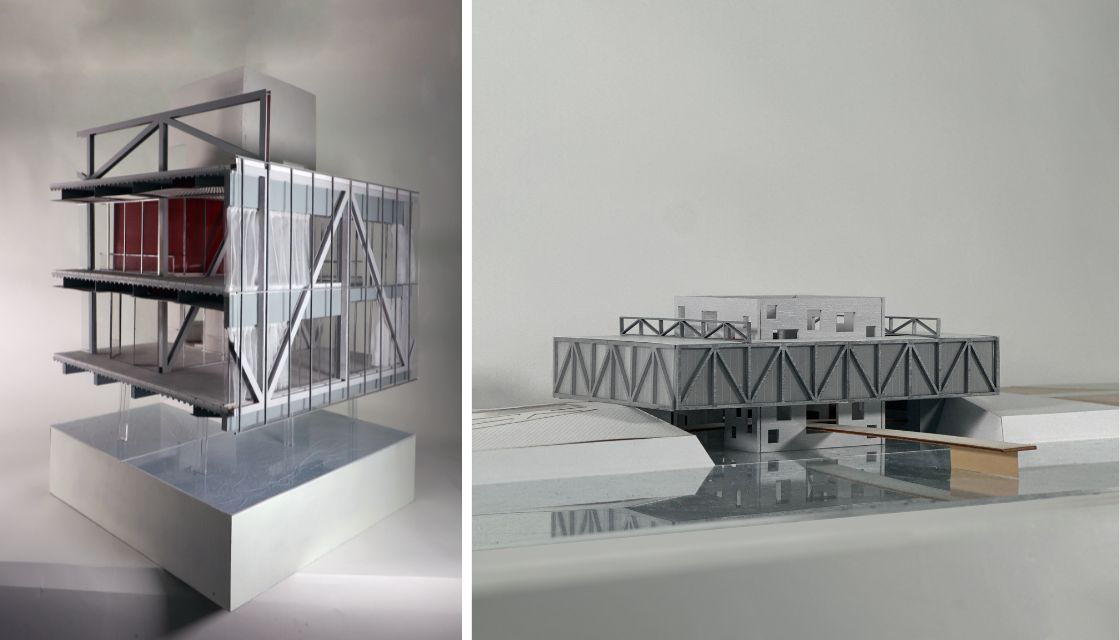
Hydroflux, a collaborative project with Bryan Kim, reflects time through a large floating element that responds to tides and rising sea levels. A floating piston element, integrated within a structure that bridges over the water and rests gracefully on sculpted landforms on either side, contrasts the permanence of the bridge with the temporality of its inhabitable, moving component. Gallery rooms are attached to the floating element, educating visitors on the impacts of sea level rise and allowing them to experience it — as the building shifts up and down with the sea level changes.
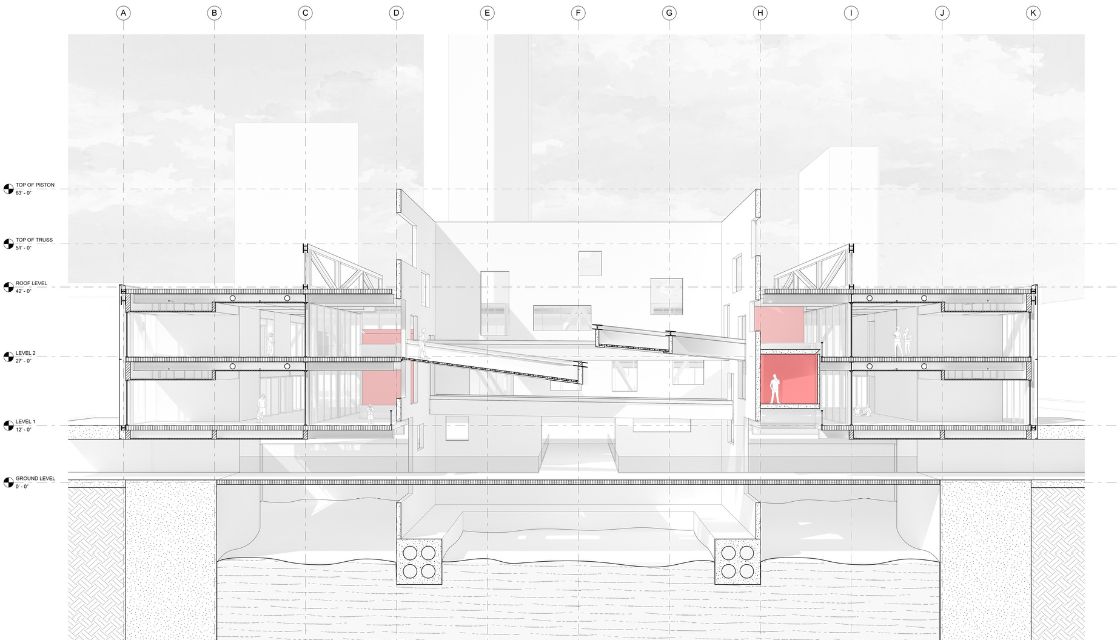
Gabion Cascade
Gabion Cascade, a collaborative project with Elizabeth Rechin, shows how embodied carbon can be transformed into comfort and community in the context of Phoenix. To counter the urban heat island effect, the design incorporates a gabion wall that moderates temperatures across interior, semi-interior, and semi-exterior zones.
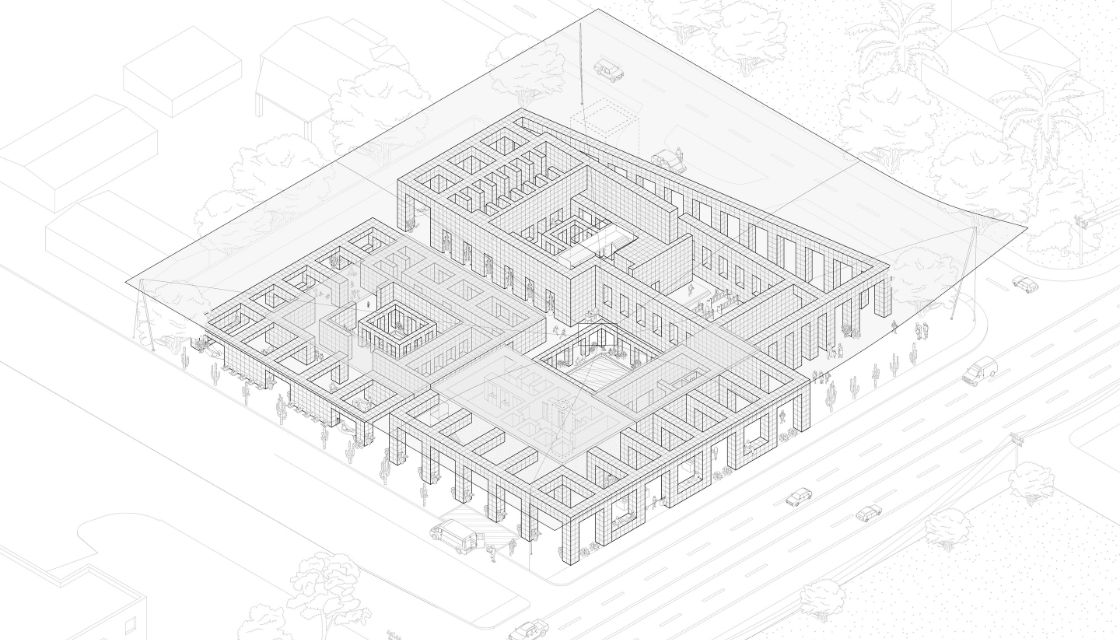
Courtyards and a windcatcher enhance airflow, creating an inviting, cool environment. Johnston notes, “Inside, various community-focused spaces are thoughtfully arranged, with heat-generating areas insulated by rammed earth to maintain comfort. The walls themselves are not just functional — they also provide seating, storage, and workspaces, adding layers of utility and relief.”
THE STRANGE PALACE HOTEL
The Strange Palace Hotel project reimagines the courtyard of London’s Strand Palace Hotel to propose a more empathetic consideration of animals within urban society. The project aims to navigate the change in human and animal relationships over time through augmented reality and museum installations.
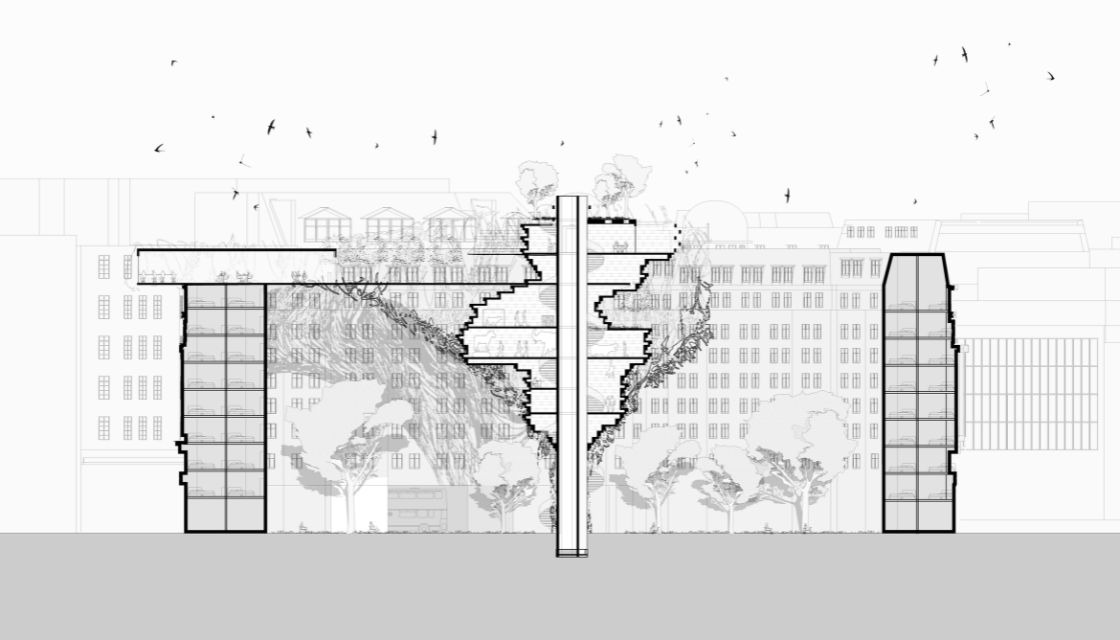
Willow cladding covered by greenery acts as a nest for endangered bird species, blurring the boundary between human and natural environments. The courtyard space transforms into a wild garden, transforming the once-private block into a lush public space.