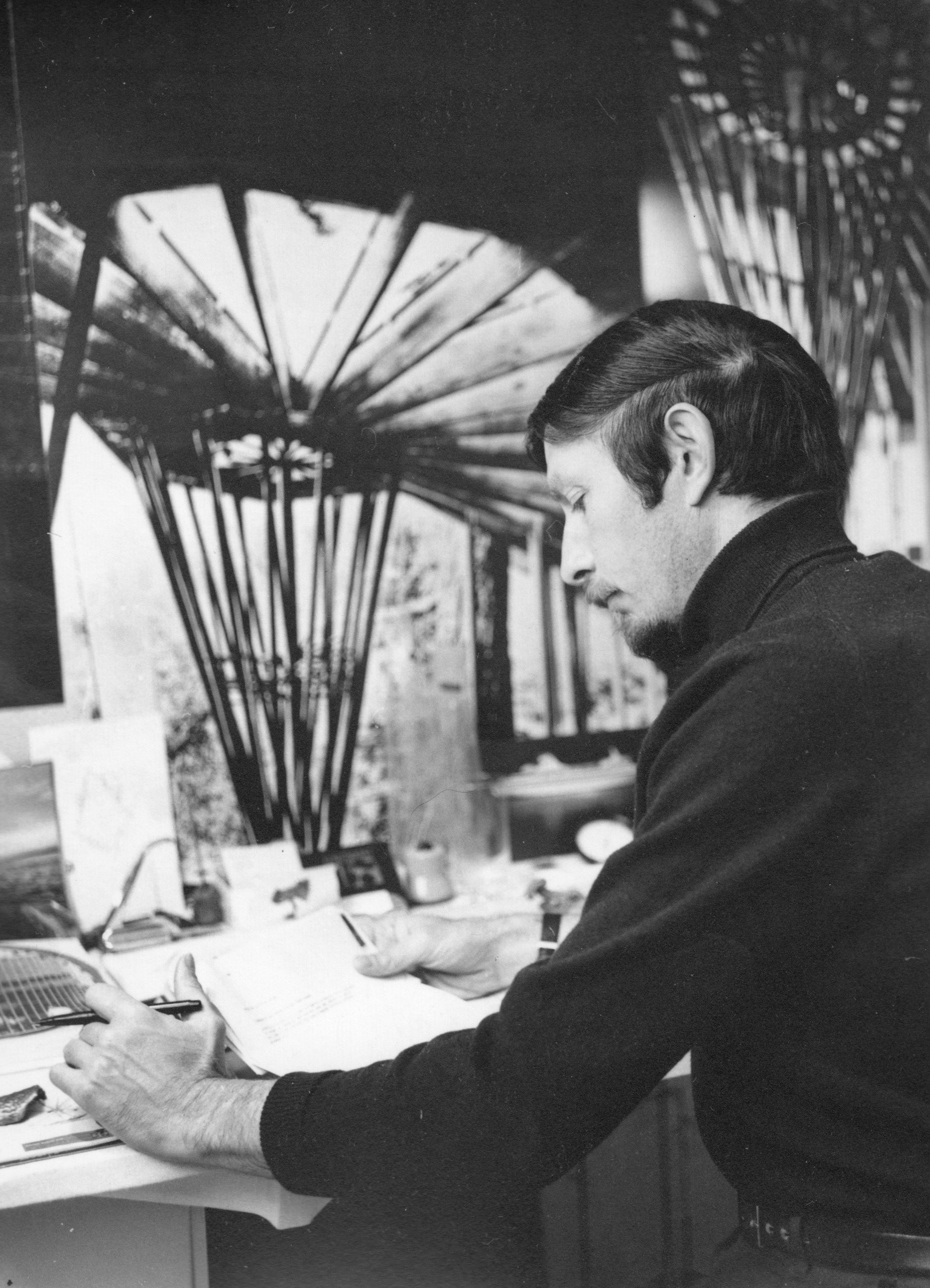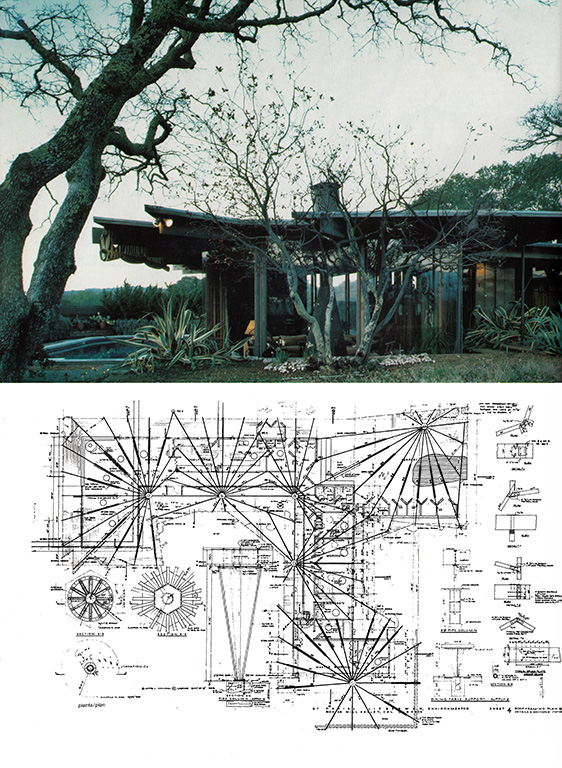Daniel Liebermann (1930-2015)
Daniel Judah Liebermann received an undergraduate degree from Johns Hopkins University, and spent more than a year in the Master of Architecture program at the Harvard Graduate School of Design, before leaving for a Master of Fine Arts in sculpture at the University of Colorado, Boulder. From 1956 to 1958 he was a member of the Frank Lloyd Wright Fellowship at Taliesin, in Scottsdale, AZ and Spring Green, WI. In 1959 he moved to California first working with landscape architect Thomas Church and then with Aaron Green Associates, Wright’s associate for the Marin County Civic Center project. Liebermann established his own practice in 1961. Since then, he designed (or co-designed) more than three dozen single-family homes in the San Francisco Bay Area. His modest yet spacious houses made of wood, concrete, glass, and recycled materials explore an architectural philosophy that integrated ideas from Wright, John Lautner, Bruce Goff, Knut Knutsen, Paolo Soleri, Pier Luigi Nervi, Félix Candela’s thin concrete shells, and the 300-year old Dutch Farm House he lived in as a child, in New Jersey.
His buildings stand out for their formal and material richness, responsiveness to site conditions, and for the way they were produced through a collaborative, artisanal construction process that always included the close involvement of the architect.
Though deeply influenced by topography and climate, Dan’s work was also shaped over time by his interest in philosophy and a range of humanist concerns. He drew inspiration from Frank Lloyd Wright, but the intricate, expressive qualities of the private homes and other projects he completed over his lifetime also result from his methodology. The design process he followed was fused with the on-site crafting of the buildings and their sometimes-daring structures. As whole, his work resonates with many concerns active in design culture today, including the revival of interest in design/build, ecological issues, and the relationship between design thinking and production techniques.

