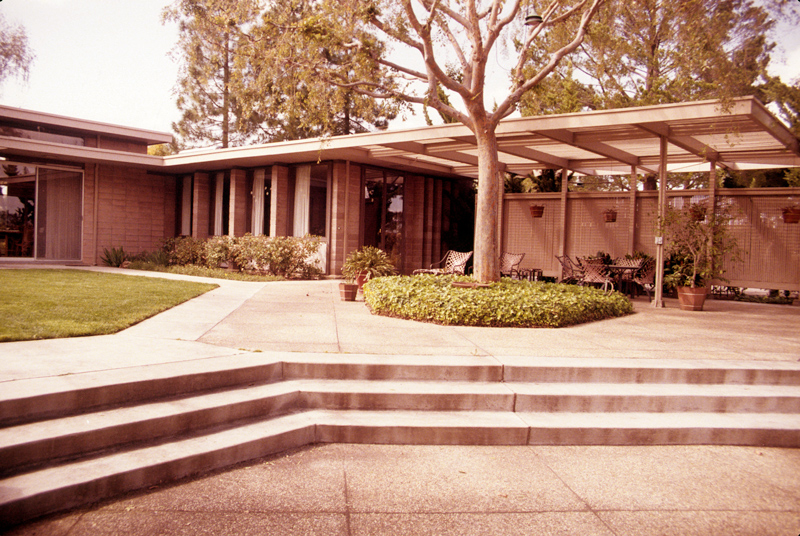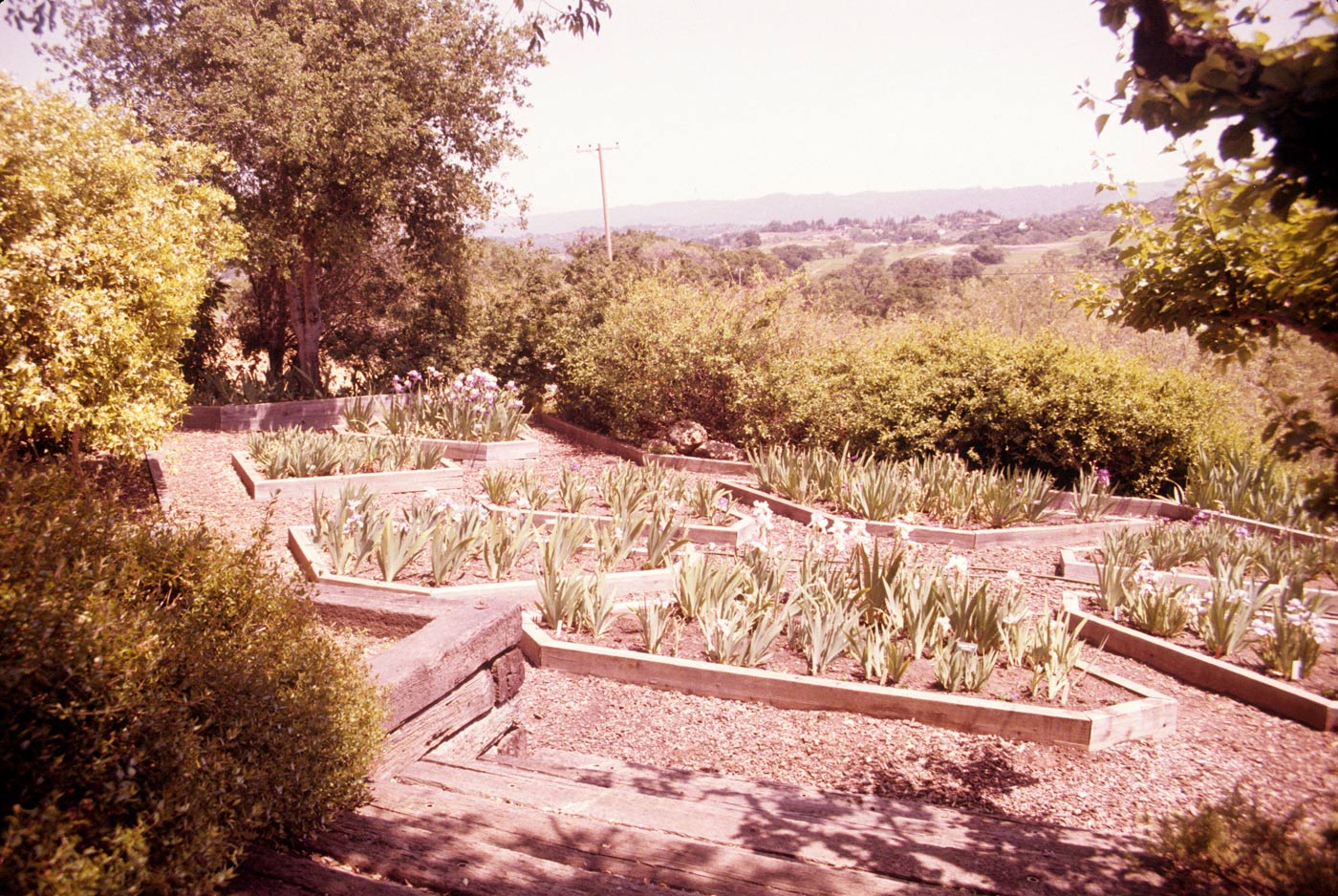Ginzton Residence
The Ginzton Residence papers document the original design of the house as well as its evolution through later remodeling projects and other changes (1948-1978).
Designed for Edward L. and Artemas Ginzton in 1948 by architect Joseph A. Stein, with landscape designs by Robert Royston of Garrett Eckbo’s office and later by Thomas Church, the Ginzton residence represents an extraordinary collaboration among several important figures in Northern California / Bay Area architecture and landscape design.
The Ginzton Residence papers document the original design of the house as well as its evolution through later remodeling projects and other changes (1948-1978). The papers include correspondence, specifications, product manuals, photographs, sketches, fabric and rug swatches, color 35mm slides, books, drawings, and blueprints.

